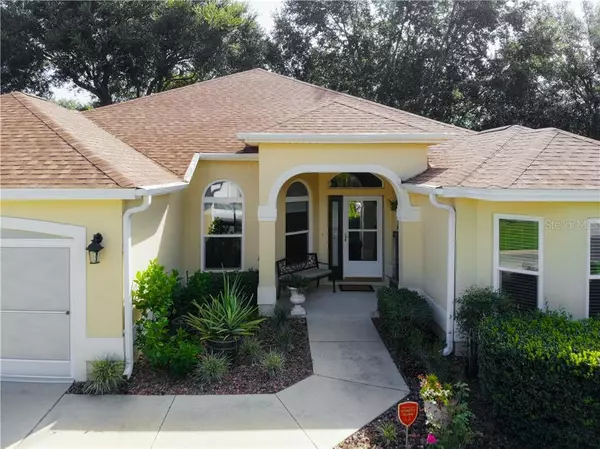$340,000
$350,000
2.9%For more information regarding the value of a property, please contact us for a free consultation.
1105 OAK FOREST DR The Villages, FL 32162
3 Beds
2 Baths
1,924 SqFt
Key Details
Sold Price $340,000
Property Type Single Family Home
Sub Type Single Family Residence
Listing Status Sold
Purchase Type For Sale
Square Footage 1,924 sqft
Price per Sqft $176
Subdivision The Villages
MLS Listing ID G5020610
Sold Date 11/22/19
Bedrooms 3
Full Baths 2
Construction Status Financing
HOA Y/N No
Year Built 2000
Annual Tax Amount $1,787
Lot Size 6,534 Sqft
Acres 0.15
Property Description
Your own little piece of heaven awaits with NO BOND & NO HOMES BEHIND! This lovely GARDENIA Designer has been METICULOUSLY MAINTAINED by the original owner. To fully appreciate this wonderful home, click on the 3-D & Video tours. This 3 Bedroom (front room was stretched and all bedrooms have closets), 2 Bath home has an OVERSIZED 2-Car GAR. w/room for 2 Cars & 2 Carts! The spacious Kitchen has Quality SS Appl with French Door Refrigerator, NATURAL GAS Cooktop, Lg. Breakfast Bar, Pull-out Shelves & a Ceiling fan! The Main living & dining area is OPEN to the Kitchen, which is perfect for entertaining. The Dining area is defined by Architectural Columns – pretty! The sliders take you to an Acrylic ENCLOSED LANAI under heat/air, Roll-Down Shades & TOTAL PRIVACY! This SPLIT Plan model is one of the most desirable offering a bit of privacy for you and your guests. The Master Suite is Spacious w/a Slider to the Lanai, 2 WICs, CUSTOM TILED Walk-in Shower w/Frameless Glass door and Glass Block accent, Dual Sinks & Vanity. The ROOF was REPLACED in 2017 w/40-yr. Architectural Shingles, the HVAC was REPLACED in 2014, and all the Windows have been replaced w/ThermaStar Pella windows w/Sun Protection. Many extras include Power remote window shades, blinds, custom window treatments, glass enclosure for guest tub/shower, wired for surround sound, attic stairs w/additional storage, solar attic fan, and leaf filter gutter guards. Centrally located in the Village of GLENBROOK just across the street from the POLO FIELDS!
Location
State FL
County Sumter
Community The Villages
Zoning RES
Rooms
Other Rooms Attic, Inside Utility
Interior
Interior Features Ceiling Fans(s), Eat-in Kitchen, Living Room/Dining Room Combo, Open Floorplan, Vaulted Ceiling(s), Walk-In Closet(s), Window Treatments
Heating Central, Natural Gas
Cooling Central Air
Flooring Carpet, Ceramic Tile, Laminate
Fireplace false
Appliance Dishwasher, Dryer, Gas Water Heater, Microwave, Range, Refrigerator, Washer
Laundry Inside, Laundry Room
Exterior
Exterior Feature Irrigation System, Rain Gutters, Sliding Doors
Parking Features Driveway, Garage Door Opener, Golf Cart Parking, Oversized
Garage Spaces 2.0
Community Features Deed Restrictions, Golf Carts OK, Golf, Pool, Tennis Courts
Utilities Available Cable Available, Electricity Connected, Natural Gas Connected
Roof Type Shingle
Porch Enclosed, Patio
Attached Garage true
Garage true
Private Pool No
Building
Lot Description Near Golf Course, Paved
Entry Level One
Foundation Slab
Lot Size Range Up to 10,889 Sq. Ft.
Sewer Public Sewer
Water Public
Structure Type Block,Stucco
New Construction false
Construction Status Financing
Others
Pets Allowed Yes
Senior Community Yes
Ownership Fee Simple
Monthly Total Fees $159
Acceptable Financing Cash, Conventional, VA Loan
Listing Terms Cash, Conventional, VA Loan
Special Listing Condition None
Read Less
Want to know what your home might be worth? Contact us for a FREE valuation!

Our team is ready to help you sell your home for the highest possible price ASAP

© 2024 My Florida Regional MLS DBA Stellar MLS. All Rights Reserved.
Bought with REALTY EXECUTIVES IN THE VILLA







