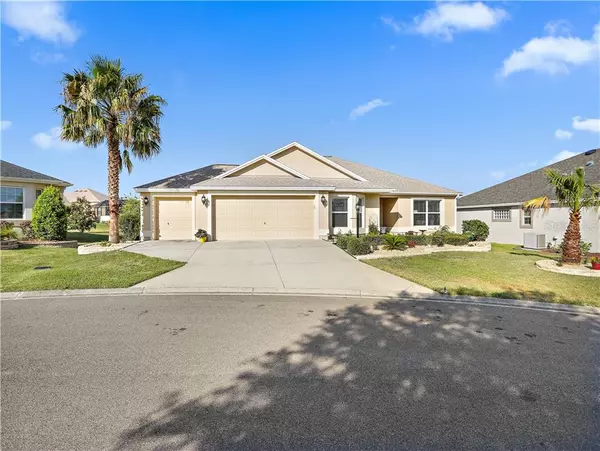$400,000
$400,000
For more information regarding the value of a property, please contact us for a free consultation.
2226 RAMSBURY CT The Villages, FL 32162
3 Beds
2 Baths
1,747 SqFt
Key Details
Sold Price $400,000
Property Type Single Family Home
Sub Type Single Family Residence
Listing Status Sold
Purchase Type For Sale
Square Footage 1,747 sqft
Price per Sqft $228
Subdivision Villages Of Sumter
MLS Listing ID G5020874
Sold Date 11/12/19
Bedrooms 3
Full Baths 2
Construction Status Appraisal,Financing,Inspections
HOA Y/N No
Year Built 2011
Annual Tax Amount $2,514
Lot Size 8,276 Sqft
Acres 0.19
Property Description
BEAUTIFUL REMODELED DESIGNER HOME IN GREAT LOCATION with lots of PRIVACY! This lovely home is BETTER THAN NEW! GREAT Location between Sumter Landing and Brownwood Paddock Square. The owners UPDATED the entire home and landscape in 2018! Professional Landscaping and Decorating Inside. GORGEOUS GRANITE COUNTERS, Top of the Line STAINLESS STEEL Appliances, Upgraded Hand scraped Cherry Walnut Hardwood Flooring, Natural Maple Cabinets & MORE. Elegant New Front door. BEAUTIFUL LIGHT and cheery paint with Crown Molding! LOVELY Master Bedroom HAS LARGE WALK-IN CLOSET & BATH WITH HIS & HER SINKS, GRANITE AND COMFORTABLE WALK-IN TILE ROMAN SHOWER! RELAX in your BACKYARD OASIS with privacy, BRICK PATIO and custom built PERGOLA. ROOM for all of your Toys in this LARGE GARAGE with EXTRA GOLF CART GARAGE. Plus BUILT in WORKSHOP DESK & STORAGE. This is a nice sized lot on a cul-de-sac that may have ROOM FOR A POOL! Close to Cane Garden Championship CC and Evans Prairie Championship CC. The Buttonwood Community Pool is just a quick drive in your golf cart! This home is waiting for you! MUST SEE IT TO APPRECIATE IT! Please watch the nice home video on this listing. (Optional TURN-KEY PACKAGE available separately.)
Location
State FL
County Sumter
Community Villages Of Sumter
Zoning RESIDENTIA
Rooms
Other Rooms Attic, Florida Room, Great Room, Inside Utility
Interior
Interior Features Cathedral Ceiling(s), Eat-in Kitchen, High Ceilings, Living Room/Dining Room Combo, Open Floorplan, Solid Wood Cabinets, Split Bedroom, Stone Counters, Thermostat, Walk-In Closet(s), Window Treatments
Heating Central, Electric
Cooling Central Air, Mini-Split Unit(s)
Flooring Hardwood
Fireplace false
Appliance Dishwasher, Disposal, Dryer, Microwave, Range, Refrigerator, Washer
Laundry Inside
Exterior
Exterior Feature Irrigation System, Rain Gutters, Sliding Doors, Sprinkler Metered
Parking Features Covered, Curb Parking, Driveway, Garage Door Opener, Golf Cart Garage, Guest, Off Street, On Street, Workshop in Garage
Garage Spaces 3.0
Community Features Deed Restrictions, Fitness Center, Golf Carts OK, Golf, Irrigation-Reclaimed Water, Pool, Tennis Courts
Utilities Available BB/HS Internet Available, Cable Available, Cable Connected, Electricity Connected, Fiber Optics, Fire Hydrant, Phone Available, Public, Sprinkler Recycled, Water Available
Amenities Available Clubhouse, Fence Restrictions, Fitness Center, Golf Course, Maintenance, Optional Additional Fees, Park, Pool, Recreation Facilities, Tennis Court(s)
View Garden, Trees/Woods
Roof Type Shingle
Porch Covered, Enclosed, Front Porch, Patio, Rear Porch, Screened
Attached Garage true
Garage true
Private Pool No
Building
Lot Description City Limits, Irregular Lot, Near Golf Course, Street Dead-End, Paved
Entry Level One
Foundation Slab
Lot Size Range Up to 10,889 Sq. Ft.
Sewer Public Sewer
Water Public
Architectural Style Ranch
Structure Type Block
New Construction false
Construction Status Appraisal,Financing,Inspections
Others
Pets Allowed Yes
HOA Fee Include Common Area Taxes,Pool,Pool,Recreational Facilities,Security,Sewer,Trash,Water
Senior Community Yes
Ownership Fee Simple
Monthly Total Fees $159
Acceptable Financing Cash, Conventional
Listing Terms Cash, Conventional
Num of Pet 2
Special Listing Condition None
Read Less
Want to know what your home might be worth? Contact us for a FREE valuation!

Our team is ready to help you sell your home for the highest possible price ASAP

© 2025 My Florida Regional MLS DBA Stellar MLS. All Rights Reserved.
Bought with REALTY EXECUTIVES IN THE VILLA






