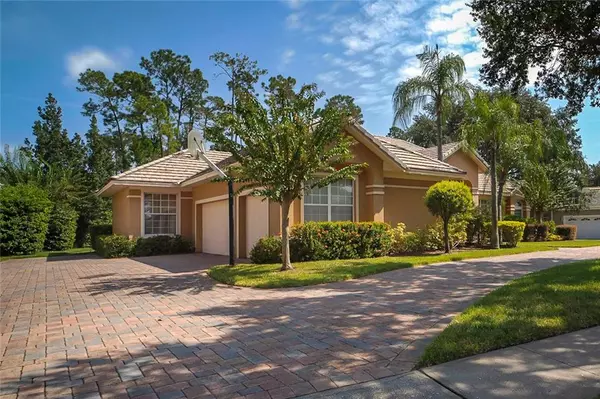$585,000
$585,000
For more information regarding the value of a property, please contact us for a free consultation.
9624 CAMBERLEY CIR Orlando, FL 32836
5 Beds
3 Baths
3,141 SqFt
Key Details
Sold Price $585,000
Property Type Single Family Home
Sub Type Single Family Residence
Listing Status Sold
Purchase Type For Sale
Square Footage 3,141 sqft
Price per Sqft $186
Subdivision Brentwood Club Ph 01
MLS Listing ID O5809682
Sold Date 04/06/21
Bedrooms 5
Full Baths 3
Construction Status Appraisal,Financing
HOA Fees $52/ann
HOA Y/N Yes
Year Built 1993
Annual Tax Amount $6,044
Lot Size 0.360 Acres
Acres 0.36
Property Description
Stunning home located in the much sought-after community of Brentwood Club in Dr Phillips. This beautiful residence sits on a large lot and its single story design is a stress-free luxury living. The chef in the family will love the granite counter-tops kitchen, 42” cabinets, and stainless steel appliances. Heated pool and SPA with outside bath access and screen all over. French doors let many lights come in, 3 year old AC and Air Handler, New sprinkler system, all alarm and security systems, outdoor summer kitchen and grill, owners recently spent $25,000 remodeling including new re-plumbing the whole house, new interior painting throughout, roof pressure wash and repairs, new water boiler, new garage floor epoxy paint, all appliances included. Private rear yard, Circular drive that fits many cars besides the 3-car garage. All this is in the great living of Dr. Phillips with the top A schools, parks, minutes to major attractions and yet far enough to avoid tourist traffic, and one of the best shopping & dining areas in Orlando – WON'T LAST!
Location
State FL
County Orange
Community Brentwood Club Ph 01
Zoning R-1AA
Rooms
Other Rooms Formal Dining Room Separate, Formal Living Room Separate, Inside Utility
Interior
Interior Features Attic Fan, Ceiling Fans(s), Crown Molding, Eat-in Kitchen, High Ceilings, Kitchen/Family Room Combo, Living Room/Dining Room Combo, Open Floorplan, Split Bedroom, Walk-In Closet(s)
Heating Central
Cooling Central Air
Flooring Carpet, Ceramic Tile, Wood
Fireplaces Type Family Room, Wood Burning
Fireplace true
Appliance Built-In Oven, Dishwasher, Disposal, Dryer, Microwave, Range, Range Hood, Refrigerator, Washer
Laundry Inside, Laundry Closet, Laundry Room
Exterior
Exterior Feature French Doors, Irrigation System, Outdoor Grill, Sliding Doors
Garage Spaces 3.0
Pool Heated, In Ground, Lighting, Outside Bath Access, Pool Sweep, Screen Enclosure
Community Features Tennis Courts
Utilities Available BB/HS Internet Available, Street Lights
Amenities Available Basketball Court
Roof Type Tile
Attached Garage true
Garage true
Private Pool Yes
Building
Entry Level One
Foundation Slab
Lot Size Range 1/4 to less than 1/2
Sewer Private Sewer
Water Public
Structure Type Block,Stucco
New Construction false
Construction Status Appraisal,Financing
Schools
Elementary Schools Bay Meadows Elem
Middle Schools Southwest Middle
High Schools Dr. Phillips High
Others
Pets Allowed Yes
HOA Fee Include Security
Senior Community No
Ownership Fee Simple
Monthly Total Fees $52
Acceptable Financing Cash, Conventional, FHA, VA Loan
Membership Fee Required Required
Listing Terms Cash, Conventional, FHA, VA Loan
Special Listing Condition None
Read Less
Want to know what your home might be worth? Contact us for a FREE valuation!

Our team is ready to help you sell your home for the highest possible price ASAP

© 2025 My Florida Regional MLS DBA Stellar MLS. All Rights Reserved.
Bought with PREMIER SOTHEBYS INT'L REALTY






