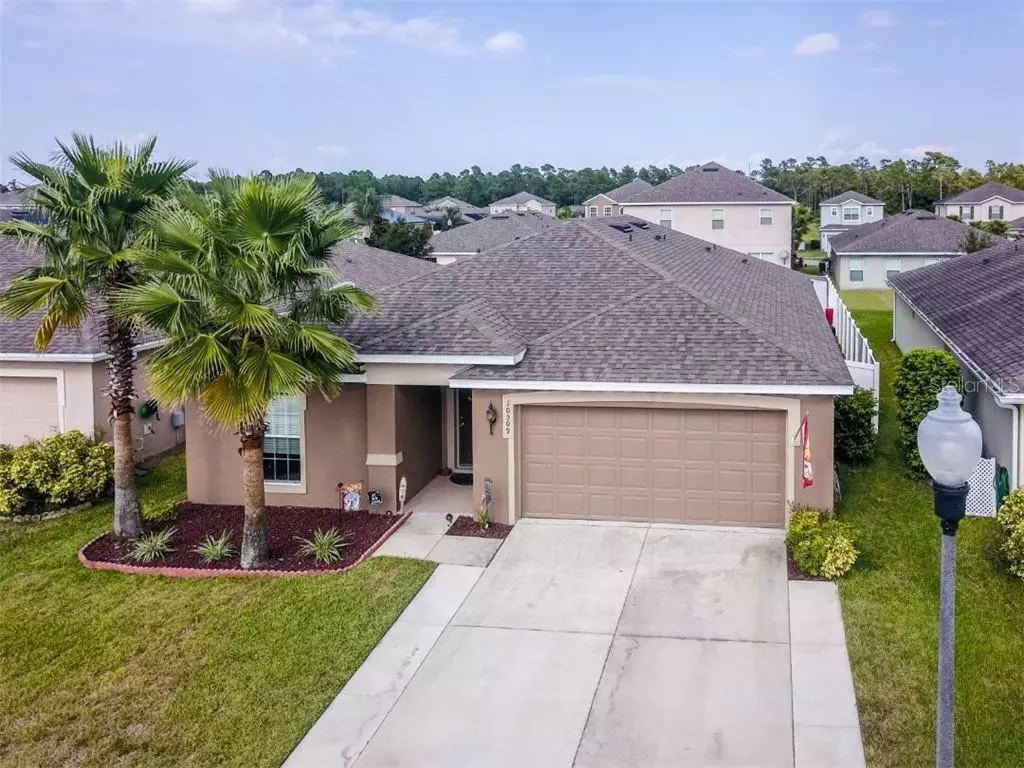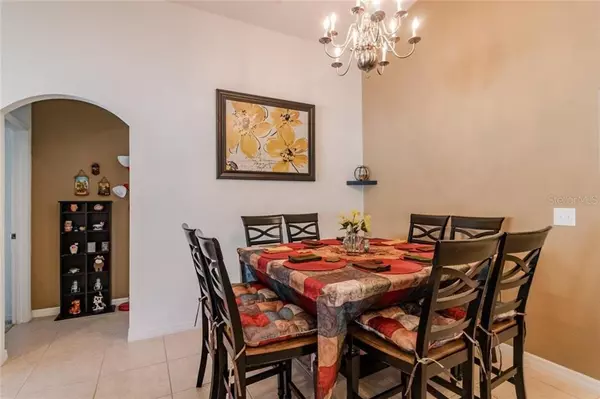$325,000
$320,000
1.6%For more information regarding the value of a property, please contact us for a free consultation.
10509 BULL GRASS DR Orlando, FL 32825
4 Beds
3 Baths
2,043 SqFt
Key Details
Sold Price $325,000
Property Type Single Family Home
Sub Type Single Family Residence
Listing Status Sold
Purchase Type For Sale
Square Footage 2,043 sqft
Price per Sqft $159
Subdivision Countrywalk Uns #4&5 Ph 1&2
MLS Listing ID O5815305
Sold Date 02/28/20
Bedrooms 4
Full Baths 3
Construction Status Appraisal,Financing,Inspections
HOA Fees $15
HOA Y/N Yes
Year Built 2013
Annual Tax Amount $2,947
Lot Size 6,098 Sqft
Acres 0.14
Property Description
Freshly painted beautiful 4 bedroom home with 3 full bathrooms. Front 2 bedrooms have a Jack and Jill bathroom . One bedroom is being used as an office and has French doors that allows great lighting. The 4th bedroom is next to the 3rd bathroom making is convenient to be used as an exercise room, baby room or in law bedroom. It is conveniently located with it's own hallway and next to the inside laundry area. The wide entry arch walk way to the open floor plan is an amazing layout for family entertaining. The huge kitchen has 42 inch wood cabinets, gorgeous granite countertops, large walk in pantry with plenty of shelving. You can sit in the breakfast nook area off the kitchen with a view of the backyard and porch area. There is plenty of space in Family Room to enjoy family and friends. Large Master bedroom is privately located and has it's own private bathroom and large walk in closet. Backyard is all fenced in with large storage shed. Great for outdoor barbecues and parties. Community has a playground and a spectacular conservation preserve area with walking trails for those peaceful morning or evening walks. Home located to quick access to 408, 417, Valencia Community College, UCF and Waterford Lakes Town Center. So come and take a look at this spectacular home.
Location
State FL
County Orange
Community Countrywalk Uns #4&5 Ph 1&2
Zoning P-D
Rooms
Other Rooms Great Room, Inside Utility
Interior
Interior Features Cathedral Ceiling(s), Ceiling Fans(s), Eat-in Kitchen, High Ceilings, Kitchen/Family Room Combo, Living Room/Dining Room Combo, Split Bedroom, Thermostat, Walk-In Closet(s), Window Treatments
Heating Electric
Cooling Central Air
Flooring Carpet, Ceramic Tile
Fireplace false
Appliance Dishwasher, Disposal, Electric Water Heater, Microwave, Range, Refrigerator
Laundry Inside, Laundry Closet
Exterior
Exterior Feature Fence, Sidewalk, Sliding Doors
Parking Features Garage Door Opener
Garage Spaces 2.0
Community Features Deed Restrictions, Playground, Sidewalks
Utilities Available BB/HS Internet Available, Cable Available, Cable Connected, Electricity Available, Electricity Connected, Sewer Connected
Amenities Available Playground
Roof Type Shingle
Porch Rear Porch
Attached Garage true
Garage true
Private Pool No
Building
Entry Level One
Foundation Slab
Lot Size Range Up to 10,889 Sq. Ft.
Builder Name Ryan Homes
Sewer Public Sewer
Water None
Architectural Style Contemporary
Structure Type Block,Stucco
New Construction false
Construction Status Appraisal,Financing,Inspections
Schools
Elementary Schools Cypress Springs Elem
Middle Schools Legacy Middle
High Schools University High
Others
Pets Allowed Yes
Senior Community No
Ownership Fee Simple
Monthly Total Fees $30
Acceptable Financing Cash, Conventional, FHA, VA Loan
Membership Fee Required Required
Listing Terms Cash, Conventional, FHA, VA Loan
Special Listing Condition None
Read Less
Want to know what your home might be worth? Contact us for a FREE valuation!

Our team is ready to help you sell your home for the highest possible price ASAP

© 2024 My Florida Regional MLS DBA Stellar MLS. All Rights Reserved.
Bought with DREAM LIVING CFL LLC







