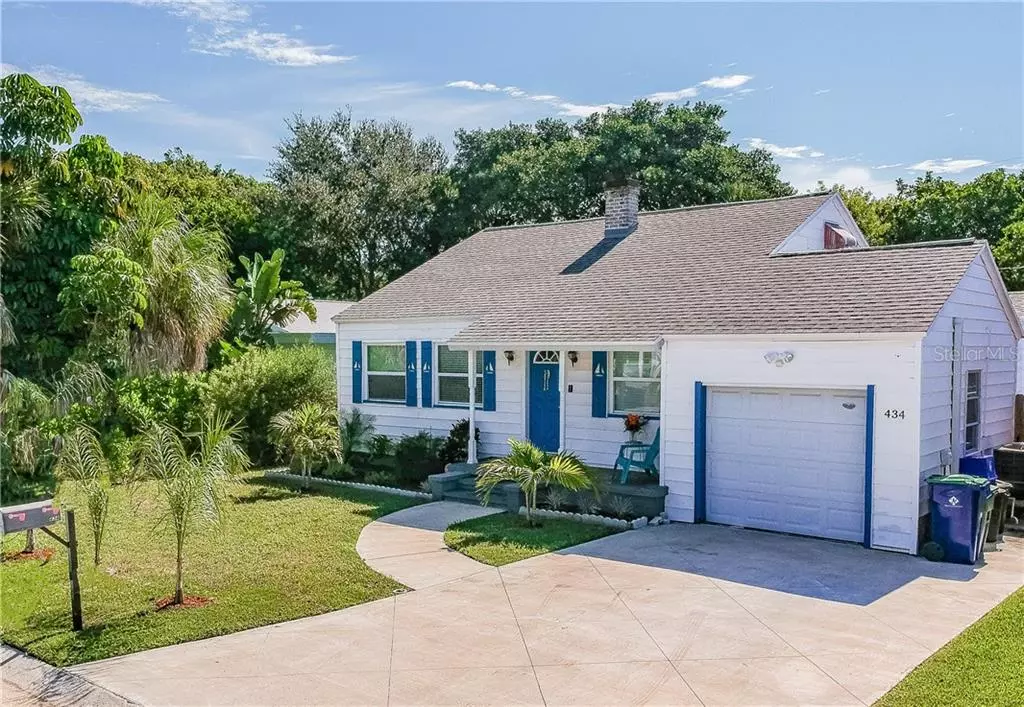$335,000
$339,000
1.2%For more information regarding the value of a property, please contact us for a free consultation.
434 77TH AVE St Pete Beach, FL 33706
3 Beds
2 Baths
1,144 SqFt
Key Details
Sold Price $335,000
Property Type Single Family Home
Sub Type Single Family Residence
Listing Status Sold
Purchase Type For Sale
Square Footage 1,144 sqft
Price per Sqft $292
Subdivision St Petersburg Beach Rep
MLS Listing ID U8062263
Sold Date 03/02/20
Bedrooms 3
Full Baths 2
Construction Status Financing,Inspections
HOA Y/N No
Year Built 1938
Annual Tax Amount $3,500
Lot Size 5,227 Sqft
Acres 0.12
Property Description
JUST REDUCED!!! Enjoy SALT LIFE in the heart of St Pete Beach. An easy walk to Corey Ave., sandy beaches, restaurants, shops, and entertainment this gem has more than just location location location to offer! This is a wood frame home with crawl space foundation over 2 feet off the ground. This sunny 3 bed 2 full bath bungalow has a main living space with an open floor plan including a gas fireplace and mantle. The kitchen has custom butcher block wood counter tops and opens into the ship lap walls of the living and dining with a separate office area. 3rd bedroom is an in-law suite with bathroom for your occasion visitor with a separate entrance. The master bedroom has a unique walk in closet, something you don’t always see on the beach. The fully fenced backyard is set up for a relaxing time with fire pit, outside shower, refinished deck and shed. This beach home also has an attached single car garage, new driveway, sprinkler system, newer ac/heating unit, hardwood and tile floors through the house. Separate laundry area and even an access door for your 4 legged friends. Come and tae a peek inside!
Location
State FL
County Pinellas
Community St Petersburg Beach Rep
Interior
Interior Features High Ceilings, Open Floorplan, Walk-In Closet(s)
Heating Central, Wall Units / Window Unit
Cooling Central Air
Flooring Carpet, Tile, Wood
Fireplaces Type Decorative
Furnishings Unfurnished
Fireplace true
Appliance Dryer, Microwave, Range, Refrigerator, Washer
Laundry Laundry Room
Exterior
Exterior Feature Fence, French Doors, Irrigation System, Outdoor Shower
Parking Features Driveway
Garage Spaces 1.0
Utilities Available Cable Available, Electricity Available, Public, Sprinkler Recycled
Roof Type Shingle
Attached Garage true
Garage true
Private Pool No
Building
Entry Level One
Foundation Crawlspace
Lot Size Range Up to 10,889 Sq. Ft.
Sewer Public Sewer
Water Public
Architectural Style Bungalow
Structure Type Vinyl Siding,Wood Frame
New Construction false
Construction Status Financing,Inspections
Others
Senior Community No
Ownership Fee Simple
Special Listing Condition None
Read Less
Want to know what your home might be worth? Contact us for a FREE valuation!

Our team is ready to help you sell your home for the highest possible price ASAP

© 2024 My Florida Regional MLS DBA Stellar MLS. All Rights Reserved.
Bought with RE/MAX METRO







