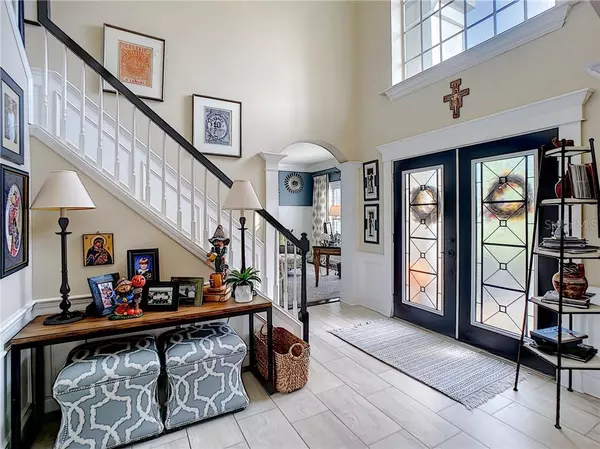$499,000
$525,000
5.0%For more information regarding the value of a property, please contact us for a free consultation.
10118 WINDERMERE CHASE BLVD Gotha, FL 34734
5 Beds
4 Baths
3,914 SqFt
Key Details
Sold Price $499,000
Property Type Single Family Home
Sub Type Single Family Residence
Listing Status Sold
Purchase Type For Sale
Square Footage 3,914 sqft
Price per Sqft $127
Subdivision Windermere Chase Ph 01
MLS Listing ID O5820062
Sold Date 01/17/20
Bedrooms 5
Full Baths 3
Half Baths 1
HOA Fees $84/qua
HOA Y/N Yes
Year Built 2000
Annual Tax Amount $5,026
Lot Size 0.310 Acres
Acres 0.31
Property Description
This stunning, updated and move-in ready pool home is situated in the GATED COMMUNITY of Windermere Chase-a quaint community tucked away in Gotha. Walking into this home is a designer's paradise -modern kitchen which boasts floating shelves, corian counters, Italian tile backsplash, custom made island with a stainless steel surface and new stainless steel appliances. First floor master bedroom and bath have been renovated as well as other bathrooms with updated fixtures and tile. New hardwood floors in foyer, living room, dining room and family room. Carpets have been replaced in the master bedroom and all upstairs areas. All wet areas have new tile. Energy efficient windows and sliding glass doors were installed in back of the home. Two new a/c units, exterior and interior of home was painted in July of this year, plantation shutters throughout the home with the exception of the master bedroom. NO REAR NEIGHBORS. Enjoy family gatherings on the patio equipped with an outdoor kitchen and screened in salt water pool (new gas heater for pool and spa). The entertainment goes beyond the pool with two arbors and a fire pit overlooking a serene pond. Highly rated schools, close to shopping and expressways--you can't miss this gorgeous home. Make your appointment today!
Location
State FL
County Orange
Community Windermere Chase Ph 01
Zoning P-D
Interior
Interior Features Attic Ventilator, Ceiling Fans(s), Crown Molding, Eat-in Kitchen, High Ceilings, Living Room/Dining Room Combo, Pest Guard System, Solid Surface Counters, Solid Wood Cabinets, Thermostat, Walk-In Closet(s)
Heating Central, Electric, Heat Pump
Cooling Central Air
Flooring Carpet, Hardwood, Laminate, Tile
Furnishings Unfurnished
Fireplace false
Appliance Built-In Oven, Convection Oven, Dishwasher, Disposal, Electric Water Heater, Ice Maker, Microwave, Range, Range Hood
Laundry Inside, Laundry Room
Exterior
Exterior Feature Fence, Irrigation System, Lighting, Other, Outdoor Kitchen, Outdoor Shower, Rain Gutters, Sidewalk, Sliding Doors, Sprinkler Metered
Parking Features Boat, Driveway, Garage Door Opener, On Street, Workshop in Garage
Garage Spaces 2.0
Pool Gunite, Heated, In Ground, Lighting, Pool Sweep, Salt Water, Screen Enclosure, Self Cleaning, Tile
Community Features Deed Restrictions, Gated, Park, Playground
Utilities Available BB/HS Internet Available, Cable Available, Cable Connected, Electricity Connected, Natural Gas Connected, Public, Sewer Available, Sewer Connected, Sprinkler Meter, Street Lights
Amenities Available Basketball Court, Gated, Park
View Y/N 1
View Pool, Trees/Woods
Roof Type Shingle
Porch Patio, Screened
Attached Garage true
Garage true
Private Pool Yes
Building
Lot Description Conservation Area, Corner Lot, Private
Entry Level Two
Foundation Slab
Lot Size Range 1/4 Acre to 21779 Sq. Ft.
Sewer Public Sewer
Water None
Architectural Style Traditional
Structure Type Block,Stucco
New Construction false
Schools
Elementary Schools Thornebrooke Elem
Middle Schools Gotha Middle
High Schools Olympia High
Others
Pets Allowed Yes
Senior Community No
Pet Size Extra Large (101+ Lbs.)
Ownership Fee Simple
Monthly Total Fees $84
Acceptable Financing Cash, Conventional, FHA, VA Loan
Membership Fee Required Required
Listing Terms Cash, Conventional, FHA, VA Loan
Num of Pet 2
Special Listing Condition None
Read Less
Want to know what your home might be worth? Contact us for a FREE valuation!

Our team is ready to help you sell your home for the highest possible price ASAP

© 2024 My Florida Regional MLS DBA Stellar MLS. All Rights Reserved.
Bought with KELLER WILLIAMS CLASSIC







