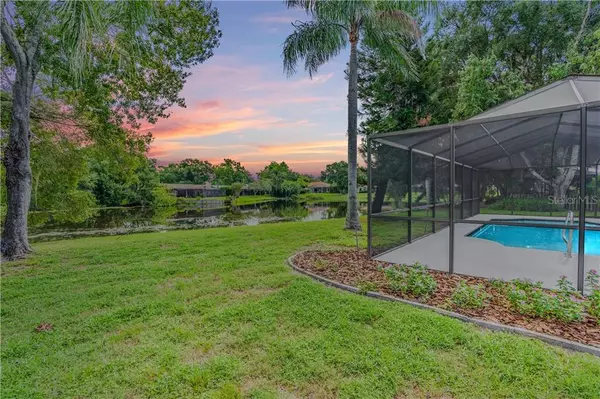$410,000
$425,000
3.5%For more information regarding the value of a property, please contact us for a free consultation.
2380 VIOLET PL Palm Harbor, FL 34685
3 Beds
2 Baths
2,114 SqFt
Key Details
Sold Price $410,000
Property Type Single Family Home
Sub Type Single Family Residence
Listing Status Sold
Purchase Type For Sale
Square Footage 2,114 sqft
Price per Sqft $193
Subdivision Tarpon Woods Third Add
MLS Listing ID T3207339
Sold Date 12/03/19
Bedrooms 3
Full Baths 2
Construction Status Financing,Inspections
HOA Y/N No
Year Built 1986
Annual Tax Amount $4,323
Lot Size 0.530 Acres
Acres 0.53
Lot Dimensions 90x145
Property Description
This newly renovated 3 Bedroom, 2 Bath pool home sitting on a serene pondfront setting is waiting for you to call it 'Home'. Located in the popular Tarpon Woods golf course community with no HOA fees! Tropical landscaping and fresh exterior paint round out the fabulous curb appeal. Completely new flooring and fresh interior paint throughout including 100% Waterproof Luxury Vinyl Plank flooring in all living spaces and carpet in the bedrooms. Rustic and coastal design elements include custom light fixtures in dining areas and shiplap above the wood burning fireplace. Living room sliding glass doors fully collapse to the back side of the exterior wall completely hiding them from sight. The massive covered patio and screened in pool deck can be accessed from the living room, master bedroom, and kitchen. Updated kitchen with all new stainless steel appliances overlooks the quaint breakfast nook and views of the pond. Gorgeous spa-like master bath offers a new dual sink marble top vanity, newly finished tile shower and garden bath surround. The master walk-in closet features 12 ft ceilings to truly build out an elaborate custom closet design. Lot lines extend into the pond giving the property owner rights to build a dock. List of renovations/updates, but not limited to... Recessed LED lighting and plumbing fixtures throughout... Newly poured driveway... Popcorn ceiling emoved... Updated electrical switches, outlets, and cover plates... Exterior lighting... Painted pool deck... New water heater
Location
State FL
County Pinellas
Community Tarpon Woods Third Add
Zoning RPD-5
Rooms
Other Rooms Breakfast Room Separate, Inside Utility
Interior
Interior Features Built-in Features, Ceiling Fans(s), High Ceilings, Skylight(s), Solid Surface Counters, Split Bedroom, Stone Counters, Thermostat, Vaulted Ceiling(s), Walk-In Closet(s)
Heating Central, Electric
Cooling Central Air
Flooring Carpet, Vinyl
Fireplaces Type Wood Burning
Fireplace true
Appliance Dishwasher, Electric Water Heater, Microwave, Range, Refrigerator
Laundry Inside, Laundry Room
Exterior
Exterior Feature French Doors, Lighting, Rain Gutters, Sidewalk, Sliding Doors
Parking Features Driveway, Garage Door Opener
Garage Spaces 2.0
Pool Gunite, In Ground, Lighting, Screen Enclosure, Tile
Community Features Deed Restrictions, Sidewalks
Utilities Available BB/HS Internet Available, Cable Available, Cable Connected, Fiber Optics, Phone Available, Public, Water Available
Waterfront Description Pond
View Y/N 1
Water Access 1
Water Access Desc Pond
View Water
Roof Type Shingle
Porch Covered, Enclosed, Patio, Screened
Attached Garage true
Garage true
Private Pool Yes
Building
Lot Description Near Golf Course, Sidewalk, Paved
Story 1
Entry Level One
Foundation Slab
Lot Size Range 1/2 Acre to 1 Acre
Sewer Public Sewer
Water Public
Architectural Style Traditional
Structure Type Block,Stucco
New Construction false
Construction Status Financing,Inspections
Schools
Elementary Schools Cypress Woods Elementary-Pn
Middle Schools Carwise Middle-Pn
High Schools East Lake High-Pn
Others
Senior Community No
Ownership Fee Simple
Acceptable Financing Cash, Conventional, FHA, VA Loan
Listing Terms Cash, Conventional, FHA, VA Loan
Special Listing Condition None
Read Less
Want to know what your home might be worth? Contact us for a FREE valuation!

Our team is ready to help you sell your home for the highest possible price ASAP

© 2024 My Florida Regional MLS DBA Stellar MLS. All Rights Reserved.
Bought with FUTURE HOME REALTY INC







