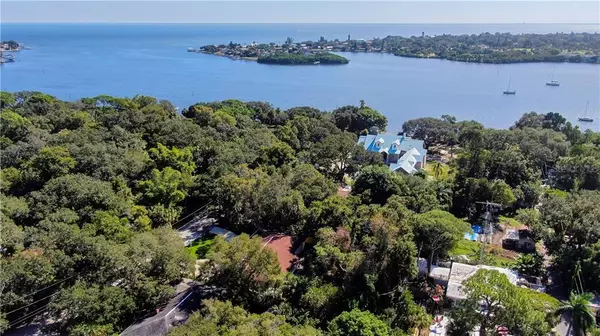$522,000
$585,000
10.8%For more information regarding the value of a property, please contact us for a free consultation.
2736 DRIFTWOOD RD St Petersburg, FL 33705
3 Beds
2 Baths
1,969 SqFt
Key Details
Sold Price $522,000
Property Type Single Family Home
Sub Type Single Family Residence
Listing Status Sold
Purchase Type For Sale
Square Footage 1,969 sqft
Price per Sqft $265
Subdivision Pearson Sub Lot 2 Less Sw'Ly 20Ft
MLS Listing ID U8064215
Sold Date 08/18/20
Bedrooms 3
Full Baths 2
Construction Status Appraisal,Financing,Inspections
HOA Y/N No
Year Built 1958
Annual Tax Amount $1,473
Lot Size 0.340 Acres
Acres 0.34
Lot Dimensions 92' X 165'
Property Description
Recently featured on HGTV's House Hunter and priced below Appraisal. Welcome to paradise! Come see this hidden gem in the Enchanted Forest section of St. Pete. This beautifully renovated 3 bedroom, 2 baths, 2 car garage home will become your sanctuary. Enjoy the breeze from the bay on the front porch. Upon entry, all guests are greeted by the sun-filled windows and spacious great room. Gaze into the oversized backyard from your Florida Room. The kitchen comes complete with granite counter-tops, island, and brand new appliances. Ceramic tile throughout the home will lead you down the hall to all of the bedrooms. Relax in your master suite complete with triple closet doors, closet organizers, and master bath. The hall bathroom and guest bedrooms will provide plenty of room for your guests. Off of the Florida room, you have the back patio perfect for your morning coffee or BBQ grill. The laundry area has a brand new washer and dryer, cabinets, and counter space for all of your laundry needs. Close to Downtown St. Pete, beaches, shopping, local eateries and so much more! Hurry this home will not last. The property is no longer staged due to Covid-19.
Location
State FL
County Pinellas
Community Pearson Sub Lot 2 Less Sw'Ly 20Ft
Zoning RESIDENTIA
Rooms
Other Rooms Family Room, Florida Room
Interior
Interior Features Ceiling Fans(s)
Heating Electric
Cooling Central Air
Flooring Ceramic Tile, Laminate, Parquet
Furnishings Unfurnished
Fireplace false
Appliance Dishwasher, Dryer, Microwave, Range, Refrigerator, Washer
Laundry In Garage
Exterior
Exterior Feature Fence
Parking Features Garage Door Opener
Garage Spaces 2.0
Utilities Available BB/HS Internet Available, Electricity Connected
Water Access 1
Water Access Desc Gulf/Ocean
Roof Type Shingle
Porch Front Porch, Patio
Attached Garage true
Garage true
Private Pool No
Building
Lot Description Oversized Lot, Street Dead-End
Story 1
Entry Level One
Foundation Slab
Lot Size Range 1/4 Acre to 21779 Sq. Ft.
Sewer Public Sewer
Water Public
Architectural Style Ranch
Structure Type Block
New Construction false
Construction Status Appraisal,Financing,Inspections
Schools
Elementary Schools Lakewood Elementary-Pn
Middle Schools John Hopkins Middle-Pn
High Schools Lakewood High-Pn
Others
Senior Community No
Ownership Fee Simple
Acceptable Financing Cash, Conventional, FHA, VA Loan
Listing Terms Cash, Conventional, FHA, VA Loan
Special Listing Condition None
Read Less
Want to know what your home might be worth? Contact us for a FREE valuation!

Our team is ready to help you sell your home for the highest possible price ASAP

© 2025 My Florida Regional MLS DBA Stellar MLS. All Rights Reserved.
Bought with GSE PROPERTIES






