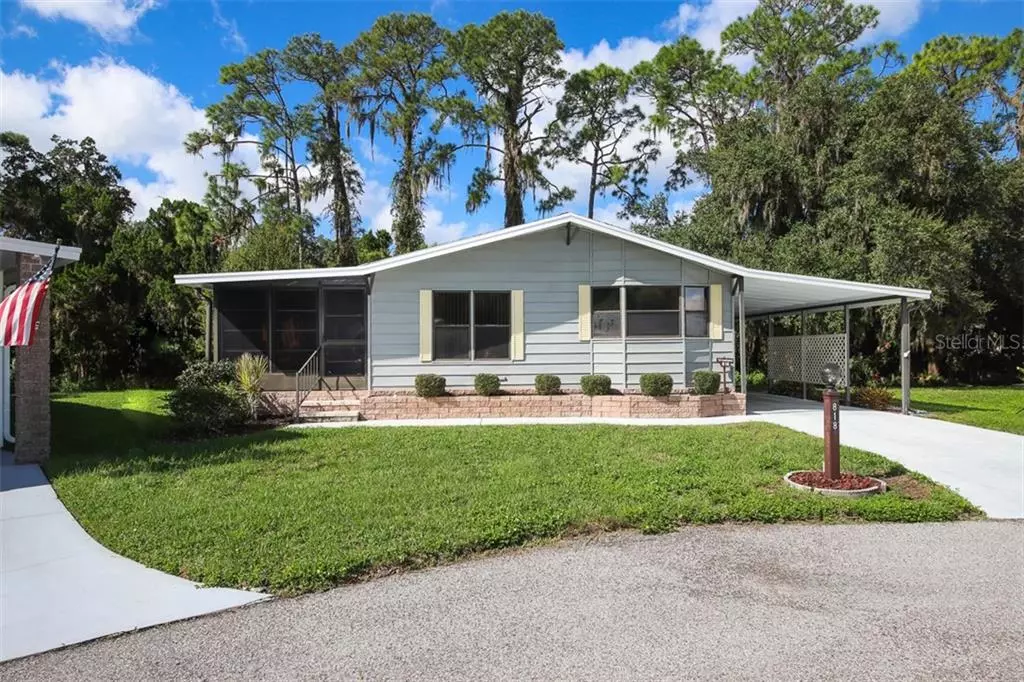$150,000
$155,000
3.2%For more information regarding the value of a property, please contact us for a free consultation.
818 MANCHESTER CT Englewood, FL 34223
2 Beds
2 Baths
1,246 SqFt
Key Details
Sold Price $150,000
Property Type Other Types
Sub Type Manufactured Home
Listing Status Sold
Purchase Type For Sale
Square Footage 1,246 sqft
Price per Sqft $120
Subdivision Tangerine Woods
MLS Listing ID D6109388
Sold Date 02/03/20
Bedrooms 2
Full Baths 2
Condo Fees $423
Construction Status Financing,Inspections
HOA Y/N No
Year Built 1987
Annual Tax Amount $1,851
Lot Size 6,969 Sqft
Acres 0.16
Lot Dimensions 33x79xx136x113
Property Description
Turnkey Furnished, the Oak Model. Cathedral ceilings in all the main rooms, newer refrigerator and new washer & dryer in the utility room. This very well-maintained home is in Englewood’s premier 55 and over community, Tangerine woods. This home is open, bright and airy with an open floor plan. There's a large kitchen with a window over the sink. Both the kitchen and dining room have Laminate flooring. There's a large master bedroom with a walk-in closet and another large closet. The master bath has double vanities and a walk-in shower. The bonus room/office has a built-in desk and plenty of cabinets for storage. This home is on a quiet cu l-de-sac and has mature landscaping. You can stay busy all the time or just stay home and read. There are numerous activities from the Olympic size heated pool and spa, fitness room, clubhouse with dance floor, potluck dinners, a Library, a tiki bar, nature trails, a storage facility for boats, trailers, extra cars, Motorcycles, etc. There's pickle ball, bocce ball, shuffleboard and Saturday morning coffees to meet new neighbors. You are less than 10 minutes from 3 beaches, dining, golf and world class fishing.
Location
State FL
County Sarasota
Community Tangerine Woods
Zoning RMH
Interior
Interior Features Ceiling Fans(s), Eat-in Kitchen, Open Floorplan, Thermostat Attic Fan, Vaulted Ceiling(s), Walk-In Closet(s), Window Treatments
Heating Central, Electric
Cooling Central Air, Humidity Control
Flooring Carpet, Laminate
Furnishings Turnkey
Fireplace false
Appliance Dishwasher, Disposal, Dryer, Electric Water Heater, Range, Range Hood, Refrigerator, Washer
Laundry Outside
Exterior
Exterior Feature Lighting, Rain Gutters, Sliding Doors, Storage
Parking Features Driveway
Pool In Ground
Community Features Association Recreation - Owned, Buyer Approval Required, Deed Restrictions, Fishing, Fitness Center, Gated, Golf Carts OK, Irrigation-Reclaimed Water, Pool, Tennis Courts, Wheelchair Access
Utilities Available BB/HS Internet Available, Cable Connected, Underground Utilities
Amenities Available Clubhouse, Fence Restrictions, Fitness Center, Gated, Pool, Recreation Facilities, Sauna, Shuffleboard Court, Spa/Hot Tub, Storage, Tennis Court(s)
View Park/Greenbelt, Trees/Woods
Roof Type Shingle
Porch Covered, Screened
Garage false
Private Pool No
Building
Lot Description Greenbelt, Near Public Transit, Paved, Private
Story 1
Entry Level One
Foundation Crawlspace
Lot Size Range Up to 10,889 Sq. Ft.
Sewer Public Sewer
Water Public
Architectural Style Florida
Structure Type Vinyl Siding
New Construction false
Construction Status Financing,Inspections
Others
Pets Allowed Number Limit, Size Limit, Yes
HOA Fee Include Cable TV,Pool,Internet,Maintenance Grounds,Management,Pool,Private Road,Recreational Facilities,Security
Senior Community Yes
Pet Size Extra Large (101+ Lbs.)
Ownership Condominium
Monthly Total Fees $141
Acceptable Financing Cash, Conventional
Listing Terms Cash, Conventional
Num of Pet 2
Special Listing Condition None
Read Less
Want to know what your home might be worth? Contact us for a FREE valuation!

Our team is ready to help you sell your home for the highest possible price ASAP

© 2024 My Florida Regional MLS DBA Stellar MLS. All Rights Reserved.
Bought with KELLER WILLIAMS REALTY GOLD







