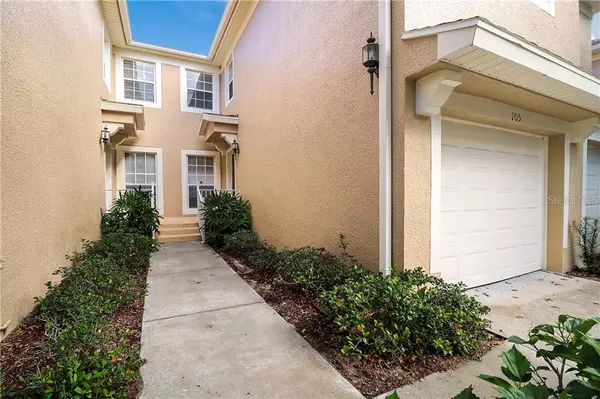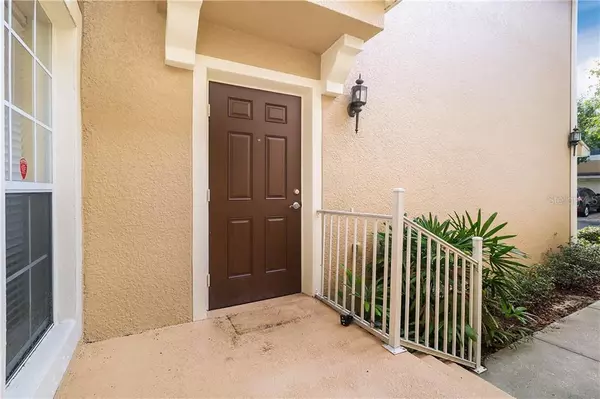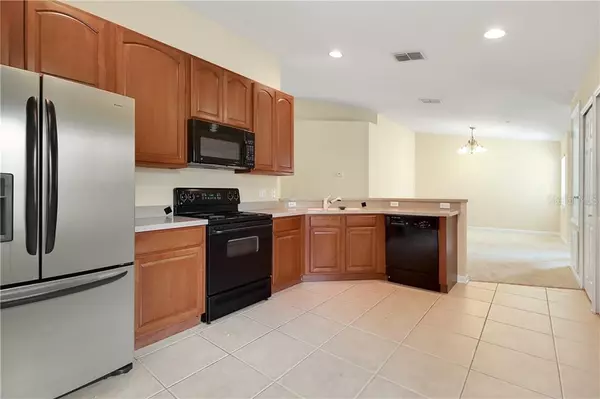$222,500
$222,500
For more information regarding the value of a property, please contact us for a free consultation.
6453 ALCALDE CT #105 Orlando, FL 32835
3 Beds
2 Baths
1,857 SqFt
Key Details
Sold Price $222,500
Property Type Condo
Sub Type Condominium
Listing Status Sold
Purchase Type For Sale
Square Footage 1,857 sqft
Price per Sqft $119
Subdivision Carriage Homes At Stonebridge Commons
MLS Listing ID O5825468
Sold Date 11/27/19
Bedrooms 3
Full Baths 2
Condo Fees $178
Construction Status No Contingency
HOA Fees $115/mo
HOA Y/N Yes
Year Built 2005
Annual Tax Amount $3,207
Lot Size 871 Sqft
Acres 0.02
Property Description
PRICED WELL BELOW APPRAISED VALUE! Welcome home to 6453 Alcalde #105, the perfect home that is just waiting for you! This two story condo offers tons of open space and even more natural light. With BRAND NEW carpeting in the entire home, you will surely be impressed walking in. Your oversized kitchen opens up to the dining and living room, all topped with vaulted ceilings. You will be able to entertain or have a cozy and quiet night in with your huge, beautiful screened in patio that is as large as your indoor living room. The owner's retreat is a true sanctuary with tall ceilings, a huge walk-in closet, master bath with double sinks + a walk in shower that goes on endlessly. Bedrooms 2 and 3 will be found on the other side of the home, giving you the perfect split floor plan that you've been looking for. Stonebridge Commons is a meticulously well maintained community that offers residents a double gated entry with virtual guard, resort style amenities including a large pool and spa, fitness center, tennis court, and playground. The community is conveniently located- within minutes to Universal and the rest of the parks, Millenia Mall, Sand Lake Road and ample restaurants/shopping, along with easy access to the 408, I4, 528, Turnpike, 419 and 417. This community is the perfect mix of long term tenants as well as owner occupants alike. Call today for your private showing!
Location
State FL
County Orange
Community Carriage Homes At Stonebridge Commons
Zoning AC-2
Rooms
Other Rooms Formal Dining Room Separate, Great Room, Inside Utility
Interior
Interior Features Cathedral Ceiling(s), Ceiling Fans(s), Eat-in Kitchen, High Ceilings, Kitchen/Family Room Combo, Open Floorplan, Solid Surface Counters, Walk-In Closet(s)
Heating Electric
Cooling Central Air
Flooring Carpet, Ceramic Tile
Furnishings Unfurnished
Fireplace false
Appliance Dishwasher, Dryer, Microwave, Range, Refrigerator, Washer
Laundry Inside, Laundry Closet, Upper Level
Exterior
Exterior Feature Irrigation System, Sidewalk, Sliding Doors, Tennis Court(s)
Parking Features Driveway, Garage Door Opener, Guest
Garage Spaces 1.0
Community Features Association Recreation - Owned, Buyer Approval Required, Deed Restrictions, Fitness Center, Gated, Park, Playground, Pool, Sidewalks, Tennis Courts
Utilities Available BB/HS Internet Available, Cable Available, Electricity Available, Sewer Available, Water Available
View Garden
Roof Type Shingle
Porch Covered, Enclosed, Patio, Porch, Rear Porch, Screened
Attached Garage true
Garage true
Private Pool No
Building
Lot Description Near Golf Course, Near Public Transit, Sidewalk, Street Dead-End, Paved
Story 2
Entry Level Two
Foundation Slab
Lot Size Range Up to 10,889 Sq. Ft.
Sewer Public Sewer
Water Public
Structure Type Block,Concrete,Stucco
New Construction false
Construction Status No Contingency
Schools
Elementary Schools Westpointe Elementary
Middle Schools Chain Of Lakes Middle
High Schools Olympia High
Others
Pets Allowed Yes
HOA Fee Include 24-Hour Guard,Maintenance Structure,Maintenance Grounds,Pool,Recreational Facilities,Security
Senior Community No
Pet Size Medium (36-60 Lbs.)
Ownership Fee Simple
Monthly Total Fees $293
Acceptable Financing Cash, Conventional, FHA, VA Loan
Membership Fee Required Required
Listing Terms Cash, Conventional, FHA, VA Loan
Num of Pet 2
Special Listing Condition None
Read Less
Want to know what your home might be worth? Contact us for a FREE valuation!

Our team is ready to help you sell your home for the highest possible price ASAP

© 2025 My Florida Regional MLS DBA Stellar MLS. All Rights Reserved.
Bought with RE/MAX PROPERTIES SW






