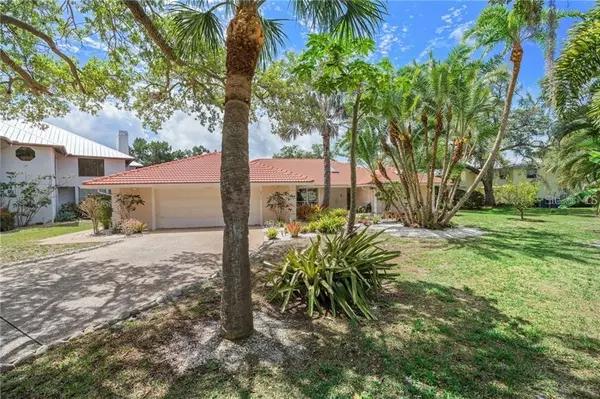$1,035,000
$1,095,000
5.5%For more information regarding the value of a property, please contact us for a free consultation.
7311 CAPTAIN KIDD CIR Sarasota, FL 34231
3 Beds
3 Baths
2,786 SqFt
Key Details
Sold Price $1,035,000
Property Type Single Family Home
Sub Type Single Family Residence
Listing Status Sold
Purchase Type For Sale
Square Footage 2,786 sqft
Price per Sqft $371
Subdivision Buccaneer Bay
MLS Listing ID A4452032
Sold Date 02/03/20
Bedrooms 3
Full Baths 3
Construction Status Inspections
HOA Fees $37/ann
HOA Y/N Yes
Year Built 1982
Annual Tax Amount $11,799
Lot Size 0.460 Acres
Acres 0.46
Property Description
Abundant space and prime waterfront location are yours in this well-appointed Buccaneer Bay home. This nearly 3,000 sq/ft home sits high atop a mainland home site that is close to half acre and the elevation means that no flood insurance is required. This three bedroom home has plenty of views of the deep-water canal and the open bay in the distance- a perfect setting for enjoying legendary Sarasota sunsets. The boating set up features a 16,000lb remote controlled boat lift and dock, as well as easy access to the ICW and aquamarine open Gulf waters. The interior of the home features diagonally laid tile, a luxurious kitchen with granite countertops and Wolf cooktop, cathedral ceilings in the great room, and a master retreat and bathroom with luxurious dimensions. Rounding out this true sportsman’s paradise is an outdoor tackle and storage room as well as an outdoor bathroom. The saltwater pool is flanked with shaded patio spaces where you can sit and enjoy the sights and sounds of the Bayfront. Recent updates include a new tile roof in 2012, new HVAC in 2014 and updated electrical service. Schedule your showing of this fine property today!
Location
State FL
County Sarasota
Community Buccaneer Bay
Zoning RSF2
Rooms
Other Rooms Great Room
Interior
Interior Features Cathedral Ceiling(s), Ceiling Fans(s), Kitchen/Family Room Combo, Solid Surface Counters, Split Bedroom, Walk-In Closet(s), Window Treatments
Heating Central
Cooling Central Air
Flooring Tile
Fireplaces Type Other, Wood Burning
Fireplace true
Appliance Built-In Oven, Dishwasher, Disposal, Dryer, Range, Refrigerator, Washer
Laundry Inside, Laundry Room
Exterior
Exterior Feature Irrigation System, Sliding Doors, Sprinkler Metered
Parking Features Driveway, Garage Door Opener, Oversized
Garage Spaces 2.0
Pool In Ground, Salt Water, Screen Enclosure
Community Features Deed Restrictions
Utilities Available Sprinkler Meter
Waterfront Description Canal - Saltwater
View Y/N 1
Water Access 1
Water Access Desc Canal - Saltwater
View Water
Roof Type Tile
Porch Screened
Attached Garage true
Garage true
Private Pool Yes
Building
Lot Description In County, Paved
Entry Level One
Foundation Slab
Lot Size Range 1/4 Acre to 21779 Sq. Ft.
Sewer Public Sewer
Water Public
Architectural Style Custom
Structure Type Block,Stucco
New Construction false
Construction Status Inspections
Schools
Elementary Schools Gulf Gate Elementary
Middle Schools Brookside Middle
High Schools Riverview High
Others
Pets Allowed Yes
Senior Community No
Ownership Fee Simple
Monthly Total Fees $37
Acceptable Financing Cash, Conventional
Membership Fee Required Required
Listing Terms Cash, Conventional
Special Listing Condition None
Read Less
Want to know what your home might be worth? Contact us for a FREE valuation!

Our team is ready to help you sell your home for the highest possible price ASAP

© 2024 My Florida Regional MLS DBA Stellar MLS. All Rights Reserved.
Bought with MVP REALTY ASSOCIATES, LLC







