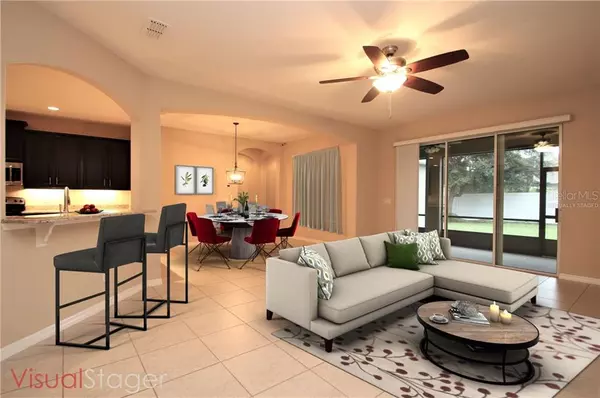$328,500
$332,000
1.1%For more information regarding the value of a property, please contact us for a free consultation.
1664 BLUE GRASS BLVD Deland, FL 32724
4 Beds
3 Baths
2,908 SqFt
Key Details
Sold Price $328,500
Property Type Single Family Home
Sub Type Single Family Residence
Listing Status Sold
Purchase Type For Sale
Square Footage 2,908 sqft
Price per Sqft $112
Subdivision Saddlebrook Sub
MLS Listing ID O5826621
Sold Date 02/26/20
Bedrooms 4
Full Baths 3
Construction Status Appraisal,Financing,Inspections
HOA Fees $106/qua
HOA Y/N Yes
Year Built 2013
Annual Tax Amount $4,484
Lot Size 0.270 Acres
Acres 0.27
Lot Dimensions 94 X 127
Property Description
One or more photo(s) has been virtually staged. Beautiful 4 bedroom 3 bath 3 car garage(tandem)plus an additional room with a closet for an optional 5th bedroom on a premium 90 ft frontage lot with many upgrades. This is the perfect open/split floor plan with everything on one floor. Upon entering through glass leaded front door you will see a rotunda with architectural ceiling and crown molding. This would be a great area to place some nice art work. Also included in this perfect floor plan is a Jack & Jill bedroom/bathroom with granite plus third bathroom has matching granite too. Rich dark 42 inch cabinets, center island, stainless steel appliances and gorgeous granite make this kitchen a chef's delight. Exterior was painted in 2016 with Sherwin Williams premium paint. This home has been very well maintained. 20 X 20 neutral tile. No shortage of space in the master bedroom closet. Lots of storage. Laundry room has cabinets and utility sink. Private fenced yard with enclosed screened porch with triple sliders. Close to I-4, historic Deland and the Beaches.
Location
State FL
County Volusia
Community Saddlebrook Sub
Zoning RES
Rooms
Other Rooms Attic, Inside Utility
Interior
Interior Features Attic Fan, Ceiling Fans(s), Eat-in Kitchen, Kitchen/Family Room Combo, Solid Surface Counters, Solid Wood Cabinets, Split Bedroom, Stone Counters, Walk-In Closet(s)
Heating Electric, Exhaust Fan
Cooling Central Air
Flooring Carpet, Ceramic Tile
Fireplace false
Appliance Dishwasher, Disposal, Dryer, Exhaust Fan, Microwave, Range, Refrigerator, Washer
Laundry Inside, Laundry Closet, Laundry Room
Exterior
Exterior Feature Fence, Irrigation System, Lighting, Rain Gutters, Sidewalk, Sliding Doors
Parking Features Garage Door Opener, Golf Cart Parking, Tandem
Garage Spaces 3.0
Community Features Deed Restrictions, Irrigation-Reclaimed Water, Playground, Pool, Sidewalks
Utilities Available BB/HS Internet Available, Cable Available, Electricity Connected, Fire Hydrant, Sewer Connected, Street Lights, Underground Utilities
Roof Type Shingle
Porch Covered, Enclosed, Porch, Screened
Attached Garage true
Garage true
Private Pool No
Building
Lot Description Sidewalk, Paved
Entry Level One
Foundation Slab
Lot Size Range 1/4 Acre to 21779 Sq. Ft.
Sewer Public Sewer
Water Public
Architectural Style Contemporary
Structure Type Block,Stucco
New Construction false
Construction Status Appraisal,Financing,Inspections
Others
Pets Allowed Yes
Senior Community No
Ownership Fee Simple
Monthly Total Fees $106
Acceptable Financing Cash, Conventional, FHA, VA Loan
Membership Fee Required Required
Listing Terms Cash, Conventional, FHA, VA Loan
Special Listing Condition None
Read Less
Want to know what your home might be worth? Contact us for a FREE valuation!

Our team is ready to help you sell your home for the highest possible price ASAP

© 2024 My Florida Regional MLS DBA Stellar MLS. All Rights Reserved.
Bought with COLDWELL BANKER RESIDENTIAL RE







