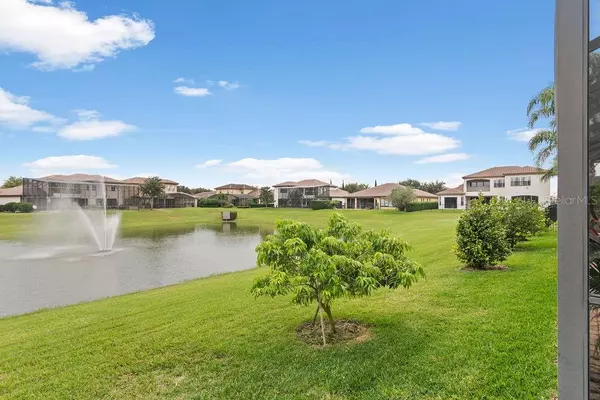$716,500
$739,900
3.2%For more information regarding the value of a property, please contact us for a free consultation.
7409 POINTE VENEZIA DR Orlando, FL 32836
4 Beds
3 Baths
3,277 SqFt
Key Details
Sold Price $716,500
Property Type Single Family Home
Sub Type Single Family Residence
Listing Status Sold
Purchase Type For Sale
Square Footage 3,277 sqft
Price per Sqft $218
Subdivision Venezia
MLS Listing ID O5834171
Sold Date 02/27/20
Bedrooms 4
Full Baths 3
Construction Status Appraisal,Inspections
HOA Fees $88/ann
HOA Y/N Yes
Year Built 2010
Annual Tax Amount $7,996
Lot Size 9,583 Sqft
Acres 0.22
Property Description
This stunning one story home is ready to be loved by t's new owner!! The original owner built this plan with Reiche-Silliman in 2010 and added sq. footage to the great room, master bedroom, mother-in law suite and sitting room. The mother-in-law suite has a separate bedroom, TV room, bathroom and plumbed to add a wet bar with it's own private entrance. The outside oversized sport pool overlooks the beautiful pond and water fountain. The outside lanai is spacious and has been prewired for an outdoor kitchen. The Kitchen features has Viking appliances & a Monogram Fridge with gas 6 burner viking cook top! Courtyard entry. Award wining builder Rechie-Silliman.
Location
State FL
County Orange
Community Venezia
Zoning P-D
Rooms
Other Rooms Great Room, Inside Utility, Interior In-Law Suite
Interior
Interior Features Eat-in Kitchen, High Ceilings, Open Floorplan, Solid Surface Counters, Split Bedroom, Stone Counters, Walk-In Closet(s)
Heating Central, Heat Pump
Cooling Central Air
Flooring Tile, Wood
Fireplaces Type Gas, Family Room
Fireplace true
Appliance Built-In Oven, Cooktop, Dishwasher, Disposal, Microwave, Refrigerator
Laundry Inside, Laundry Room
Exterior
Exterior Feature Irrigation System, Lighting, Rain Gutters, Sliding Doors
Parking Features Garage Door Opener
Garage Spaces 2.0
Pool Child Safety Fence, Gunite, In Ground, Lighting, Screen Enclosure
Community Features Association Recreation - Owned, Deed Restrictions, Fishing, Park, Playground, Sidewalks
Utilities Available Cable Available, Electricity Connected, Natural Gas Connected, Public, Sewer Connected
Waterfront Description Pond
View Y/N 1
Water Access 1
Water Access Desc Pond
View Water
Roof Type Tile
Porch Covered, Enclosed, Screened
Attached Garage true
Garage true
Private Pool Yes
Building
Lot Description Sidewalk, Paved
Story 1
Entry Level One
Foundation Stem Wall
Lot Size Range 0 to less than 1/4
Sewer Public Sewer
Water Public
Architectural Style Spanish/Mediterranean
Structure Type Block,Stucco
New Construction false
Construction Status Appraisal,Inspections
Schools
Elementary Schools Sand Lake Elem
Middle Schools Southwest Middle
High Schools Dr. Phillips High
Others
Pets Allowed Yes
Senior Community No
Ownership Fee Simple
Monthly Total Fees $88
Acceptable Financing Cash, Conventional, VA Loan
Membership Fee Required Required
Listing Terms Cash, Conventional, VA Loan
Num of Pet 2
Special Listing Condition None
Read Less
Want to know what your home might be worth? Contact us for a FREE valuation!

Our team is ready to help you sell your home for the highest possible price ASAP

© 2024 My Florida Regional MLS DBA Stellar MLS. All Rights Reserved.
Bought with REGAL R.E. PROFESSIONALS LLC







