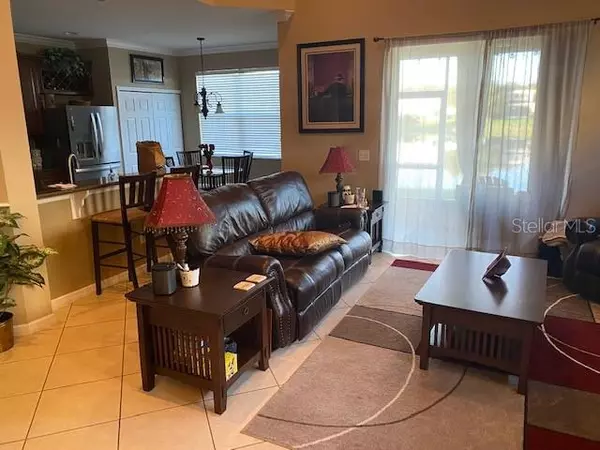$279,900
$279,900
For more information regarding the value of a property, please contact us for a free consultation.
1291 TRAVERTINE TER Sanford, FL 32771
3 Beds
3 Baths
2,173 SqFt
Key Details
Sold Price $279,900
Property Type Townhouse
Sub Type Townhouse
Listing Status Sold
Purchase Type For Sale
Square Footage 2,173 sqft
Price per Sqft $128
Subdivision Greystone Ph 2
MLS Listing ID O5836335
Sold Date 03/17/20
Bedrooms 3
Full Baths 3
Construction Status Inspections
HOA Fees $235/mo
HOA Y/N Yes
Year Built 2006
Annual Tax Amount $2,700
Lot Size 3,920 Sqft
Acres 0.09
Property Description
Don’t miss this beautiful 3-bedroom, 3 full bath, 2 car garage townhome located in a quiet gated community with community pool, fitness center, clubhouse, play areas and boasting the largest floor plan with 2173 sf of luxurious living space. This home is packed with upgrades including a newly installed California closet in the Master, all new carpet upstairs, upgraded master bath shower and fixtures, and crown molding throughout. Downstairs is tile covered with wood flooring in the 3rd bedroom that could also be utilized as office space and a large laundry room. The large kitchen includes granite countertops and all Whirlpool appliances less than 2 yrs old, breakfast nook, and full dining room. Not to mention the Ac system was upgraded to a larger more efficient unit in 2017. Being located in a highly sought-after community with nearby shopping, restaurants, and major roadways this home won’t last long so schedule your showing sooner than later.
Location
State FL
County Seminole
Community Greystone Ph 2
Zoning PD
Interior
Interior Features Ceiling Fans(s), Crown Molding, Eat-in Kitchen, Solid Wood Cabinets, Stone Counters, Tray Ceiling(s)
Heating Central
Cooling Central Air
Flooring Carpet, Tile, Wood
Fireplace false
Appliance Convection Oven, Dishwasher, Microwave, Range, Refrigerator
Laundry Inside, Laundry Room
Exterior
Exterior Feature Irrigation System, Sliding Doors
Parking Features Garage Door Opener
Garage Spaces 2.0
Community Features Fitness Center, Gated, No Truck/RV/Motorcycle Parking, Park, Pool
Utilities Available Electricity Connected, Sewer Available
View Y/N 1
View Water
Roof Type Shingle
Porch Screened
Attached Garage true
Garage true
Private Pool No
Building
Entry Level Two
Foundation Slab
Lot Size Range Up to 10,889 Sq. Ft.
Sewer Public Sewer
Water Public
Structure Type Block,Stucco
New Construction false
Construction Status Inspections
Schools
Elementary Schools Bentley Elementary
Middle Schools Sanford Middle
High Schools Seminole High
Others
Pets Allowed Breed Restrictions, Yes
HOA Fee Include Pool,Pool
Senior Community No
Ownership Fee Simple
Monthly Total Fees $235
Acceptable Financing Cash, Conventional, FHA, VA Loan
Membership Fee Required Required
Listing Terms Cash, Conventional, FHA, VA Loan
Special Listing Condition None
Read Less
Want to know what your home might be worth? Contact us for a FREE valuation!

Our team is ready to help you sell your home for the highest possible price ASAP

© 2024 My Florida Regional MLS DBA Stellar MLS. All Rights Reserved.
Bought with COLDWELL BANKER RESIDENTIAL RE







