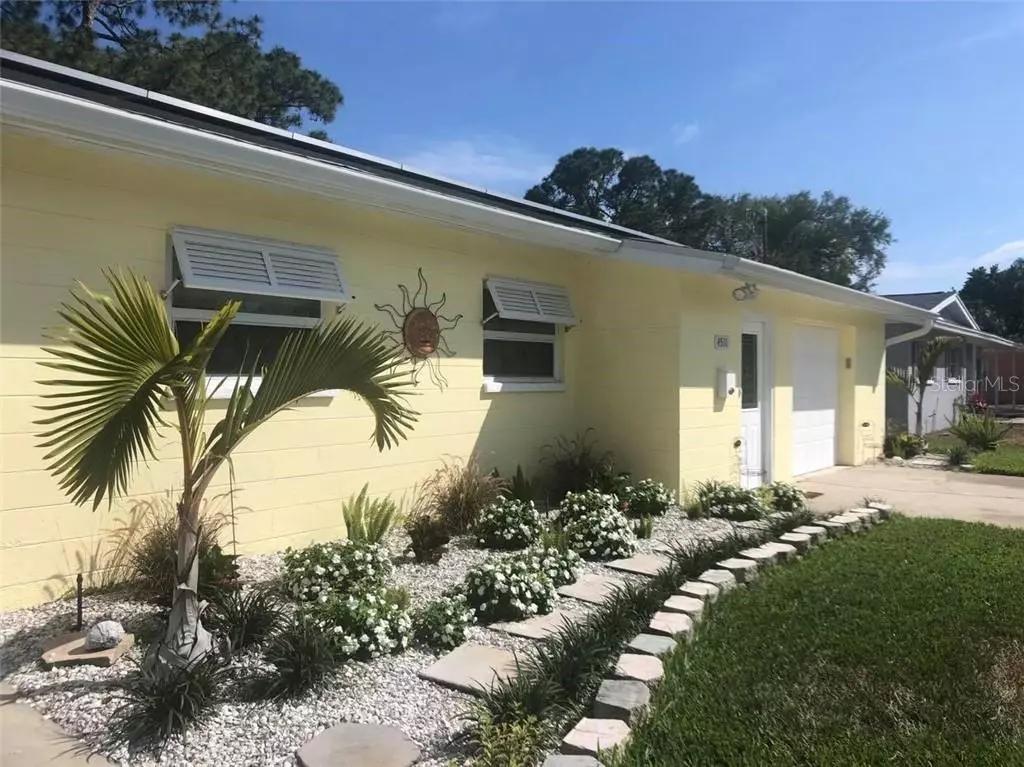$410,000
$427,500
4.1%For more information regarding the value of a property, please contact us for a free consultation.
4511 HUNTINGTON ST NE St Petersburg, FL 33703
4 Beds
3 Baths
2,216 SqFt
Key Details
Sold Price $410,000
Property Type Single Family Home
Sub Type Single Family Residence
Listing Status Sold
Purchase Type For Sale
Square Footage 2,216 sqft
Price per Sqft $185
Subdivision Shore Acres Overlook Sec
MLS Listing ID U8071214
Sold Date 05/29/20
Bedrooms 4
Full Baths 3
Construction Status Appraisal,Financing,Inspections
HOA Y/N No
Year Built 1954
Annual Tax Amount $1,847
Lot Size 8,276 Sqft
Acres 0.19
Lot Dimensions 66x127
Property Description
Accepting back-up offers. Incredible new price on this spacious home in Shore Acres with an abundance of updates and an open floor plan! There are 4 bedrooms, with two of them being masters, 3 baths, and a one car oversized garage. The master bedroom is very large and has a spacious master bath with a jaccuzi tub, two large walk-in closets and it's own water heater. This home boasts a new roof & solar panels in 2019. The solar system conveys with the sale (value of $33K) and is a huge money saver, averaging a 75% savings from a normal electric bill. The central AC system is approximately 3 years old. The kitchen is a gourmet cook's dream and opens up to an open floor plan, a Florida room with a fireplace and giant covered back porch for entertaining. There double driveways and a large parking pad for your boat/RV/trailer. All appliances convey with the sale including the washer & dryer and the garage refrigerator. Ask your realtor to print out the extensive list of updates that is attached to the MLS. You will definitely not be disappointed. You're just minutes from downtown St Pete, parks, community pool, boat ramps, schools, shopping and restaurants. Sellers are very motivated and are offering a one year home warranty!
Location
State FL
County Pinellas
Community Shore Acres Overlook Sec
Direction NE
Rooms
Other Rooms Florida Room
Interior
Interior Features Open Floorplan, Skylight(s), Solid Surface Counters, Solid Wood Cabinets, Split Bedroom
Heating Central, Electric
Cooling Central Air
Flooring Carpet, Ceramic Tile
Fireplaces Type Free Standing, Other, Wood Burning
Fireplace true
Appliance Convection Oven, Dishwasher, Disposal, Dryer, Electric Water Heater, Microwave, Range, Refrigerator, Washer
Exterior
Exterior Feature Fence
Parking Features Driveway, Garage Door Opener
Garage Spaces 1.0
Utilities Available Cable Available, Electricity Connected, Sewer Connected, Sprinkler Recycled
Roof Type Shingle
Porch Rear Porch
Attached Garage true
Garage true
Private Pool No
Building
Lot Description Flood Insurance Required, FloodZone, City Limits
Entry Level One
Foundation Slab
Lot Size Range Up to 10,889 Sq. Ft.
Sewer Public Sewer
Water Public
Architectural Style Ranch
Structure Type Block
New Construction false
Construction Status Appraisal,Financing,Inspections
Others
Pets Allowed Yes
Senior Community No
Ownership Fee Simple
Acceptable Financing Cash, Conventional, VA Loan
Listing Terms Cash, Conventional, VA Loan
Special Listing Condition None
Read Less
Want to know what your home might be worth? Contact us for a FREE valuation!

Our team is ready to help you sell your home for the highest possible price ASAP

© 2024 My Florida Regional MLS DBA Stellar MLS. All Rights Reserved.
Bought with KELLER WILLIAMS REALTY SOUTH TAMPA







