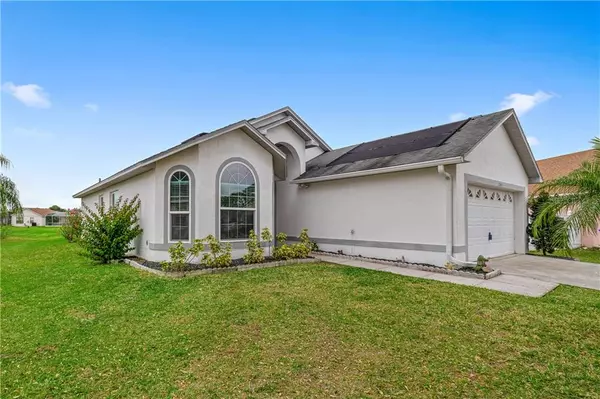$234,000
$237,900
1.6%For more information regarding the value of a property, please contact us for a free consultation.
2302 FINWICK CT Kissimmee, FL 34743
3 Beds
2 Baths
1,413 SqFt
Key Details
Sold Price $234,000
Property Type Single Family Home
Sub Type Single Family Residence
Listing Status Sold
Purchase Type For Sale
Square Footage 1,413 sqft
Price per Sqft $165
Subdivision Shelby Place
MLS Listing ID S5029549
Sold Date 03/13/20
Bedrooms 3
Full Baths 2
Construction Status Inspections
HOA Fees $17/ann
HOA Y/N Yes
Year Built 1995
Annual Tax Amount $2,802
Lot Size 0.270 Acres
Acres 0.27
Property Description
Whether you are looking for a vacation home with a view, or a more permanent place to call home under the Florida sun, this home is sure to check all your boxes! Tucked away on a small cul de sac, this home sits on one of the largest lots in Shelby Place - with one of the best views! As you walk through the front door, you enter the formal living and dining room, perfect for entertaining guests! Walk through to the open kitchen and family room and you will find a spacious kitchen with large center island and newer appliances. The family room looks out over the pool area and the beautiful lake behind. The master bedroom is oversized, with a large closet. The master bathroom has a door to the pool area - so no wet feet through the house! The two remaining bedrooms share a hall bathroom and have ample closet space. There is an inside laundry room leading to the garage. The pool area is screened and has lots of space to stay and play. Imagine spending those endless summer days in the solar heated pool, grilling on your BBQ and entertaining friends and loved ones. Lakeside is a fantastic established community, just minutes to major roads such as US192, Florida's Turnpike, Osceola Parkway and Boggy Creek Road. Enjoy a low HOA of under $210 annually. The home had new windows installed in 2015! Don't wait, this beautiful home won't be around long, call and schedule your private viewing today!
Location
State FL
County Osceola
Community Shelby Place
Zoning KMPU
Rooms
Other Rooms Formal Dining Room Separate, Formal Living Room Separate, Inside Utility
Interior
Interior Features Cathedral Ceiling(s), Ceiling Fans(s), Kitchen/Family Room Combo, Living Room/Dining Room Combo, Vaulted Ceiling(s), Walk-In Closet(s)
Heating Central, Electric
Cooling Central Air
Flooring Carpet, Ceramic Tile
Furnishings Furnished
Fireplace false
Appliance Dishwasher, Disposal, Dryer, Electric Water Heater, Microwave, Range, Washer
Laundry Inside, Laundry Room
Exterior
Exterior Feature Sidewalk
Parking Features Driveway
Garage Spaces 2.0
Pool Gunite, In Ground, Screen Enclosure
Utilities Available Cable Available, Electricity Connected, Public
View Y/N 1
View Water
Roof Type Shingle
Porch Screened
Attached Garage true
Garage true
Private Pool Yes
Building
Lot Description Irregular Lot, Oversized Lot, Sidewalk, Street Dead-End, Paved
Entry Level One
Foundation Slab
Lot Size Range 1/4 Acre to 21779 Sq. Ft.
Builder Name American Heritage
Sewer Public Sewer
Water Public
Architectural Style Traditional
Structure Type Block
New Construction false
Construction Status Inspections
Schools
Elementary Schools Cypress Elem (K 6)
Middle Schools Denn John Middle
High Schools Gateway High School (9 12)
Others
Pets Allowed Yes
HOA Fee Include Maintenance Grounds
Senior Community No
Ownership Fee Simple
Monthly Total Fees $17
Acceptable Financing Cash, Conventional, FHA
Membership Fee Required Required
Listing Terms Cash, Conventional, FHA
Special Listing Condition None
Read Less
Want to know what your home might be worth? Contact us for a FREE valuation!

Our team is ready to help you sell your home for the highest possible price ASAP

© 2025 My Florida Regional MLS DBA Stellar MLS. All Rights Reserved.
Bought with REALTY SERVICES OF AMERICA






