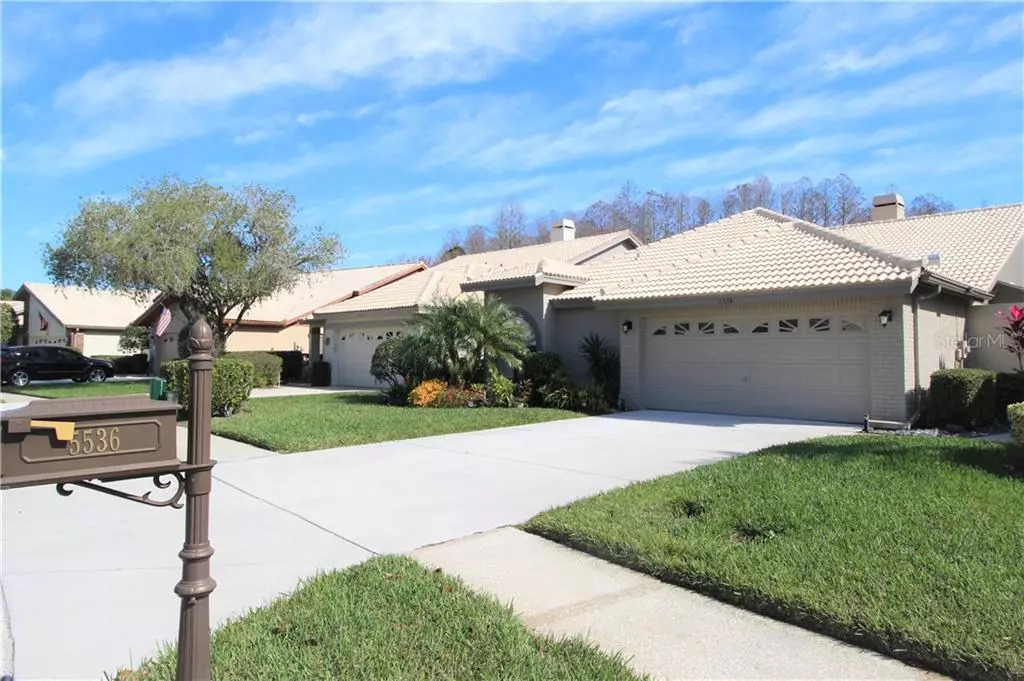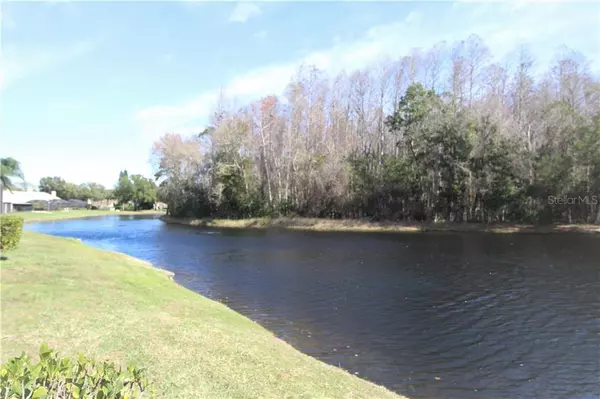$325,000
$337,500
3.7%For more information regarding the value of a property, please contact us for a free consultation.
5536 GREYSTON ST Palm Harbor, FL 34685
3 Beds
2 Baths
1,805 SqFt
Key Details
Sold Price $325,000
Property Type Single Family Home
Sub Type Single Family Residence
Listing Status Sold
Purchase Type For Sale
Square Footage 1,805 sqft
Price per Sqft $180
Subdivision Chattam Landing Ph I
MLS Listing ID U8071138
Sold Date 03/17/20
Bedrooms 3
Full Baths 2
Construction Status Financing
HOA Fees $150/mo
HOA Y/N Yes
Year Built 1988
Annual Tax Amount $2,717
Lot Size 6,534 Sqft
Acres 0.15
Lot Dimensions 137x58
Property Description
Surrounded by the Brooker Creek Preserve area, this lovely 1805 SqFt Villa/single family home overlooks the widest pond and wooded conservation area. Serene, private, peaceful surrounding with deer, wild turkey, armadillos and various types of birds are all a bonus of this neighborhood in Shattam Landing Gated Community which is a part of Ridgemore Association. This very well maintained 3 bedroom/2 bath/office/2 car garage with a pool is move in ready home with too many lovely features to list. Large spacious living and dining area, Wood burning fireplace, Venetian plastered walls, Premium light and filtering custom shades; Tile and wood floors; Surround sound system. Ceiling lights and demo features. Breakfast nook, stainless steel Kenmore newer appliances, Granite counter top and Pantry. Inside utilities. Office with custom Built in as well as a walk-in closet. Breeze way patio with rubber brick like floor and fountain. Jet tub, separate shower and access pool door from the master bath. Large screened in lanai, 2-year-old salt system and heated pool with paved deck. In wall vacuum system. 2014 Tile roof, 1 year old Driveway, New Trane A/C installed in January, 2020 and some hurricane proof windows replaced with 2018. A more detail amenity list is available at the house or on demand.
Location
State FL
County Pinellas
Community Chattam Landing Ph I
Zoning RPD-2.5_1.
Rooms
Other Rooms Den/Library/Office, Formal Dining Room Separate, Inside Utility
Interior
Interior Features Ceiling Fans(s), Eat-in Kitchen, High Ceilings, Open Floorplan, Split Bedroom, Stone Counters, Walk-In Closet(s), Window Treatments
Heating Central
Cooling Central Air
Flooring Brick, Ceramic Tile, Laminate, Other, Wood
Fireplaces Type Living Room, Wood Burning
Fireplace true
Appliance Dishwasher, Disposal, Dryer, Electric Water Heater, Microwave, Other, Range, Refrigerator, Washer, Water Softener
Laundry Inside, Laundry Room
Exterior
Exterior Feature Other, Rain Gutters, Sidewalk, Sliding Doors
Parking Features Garage Door Opener, Parking Pad
Garage Spaces 2.0
Pool Gunite, In Ground, Other, Screen Enclosure
Community Features Deed Restrictions, Gated, Playground, Sidewalks, Tennis Courts
Utilities Available Cable Available, Public, Street Lights
Amenities Available Gated, Playground, Tennis Court(s)
Waterfront Description Pond
View Y/N 1
Water Access 1
Water Access Desc Pond
View Trees/Woods, Water
Roof Type Tile
Porch Deck, Enclosed, Patio, Porch, Screened
Attached Garage true
Garage true
Private Pool Yes
Building
Lot Description Conservation Area, In County, Sidewalk, Paved, Private
Story 1
Entry Level One
Foundation Slab
Lot Size Range Up to 10,889 Sq. Ft.
Sewer Public Sewer
Water Public
Structure Type Block,Stucco
New Construction false
Construction Status Financing
Schools
Elementary Schools Cypress Woods Elementary-Pn
Middle Schools Carwise Middle-Pn
High Schools East Lake High-Pn
Others
Pets Allowed Yes
HOA Fee Include Maintenance Grounds,Pest Control,Security,Trash
Senior Community No
Ownership Fee Simple
Monthly Total Fees $208
Acceptable Financing Cash, Conventional, VA Loan
Membership Fee Required Required
Listing Terms Cash, Conventional, VA Loan
Special Listing Condition None
Read Less
Want to know what your home might be worth? Contact us for a FREE valuation!

Our team is ready to help you sell your home for the highest possible price ASAP

© 2024 My Florida Regional MLS DBA Stellar MLS. All Rights Reserved.
Bought with CHARLES RUTENBERG REALTY INC







