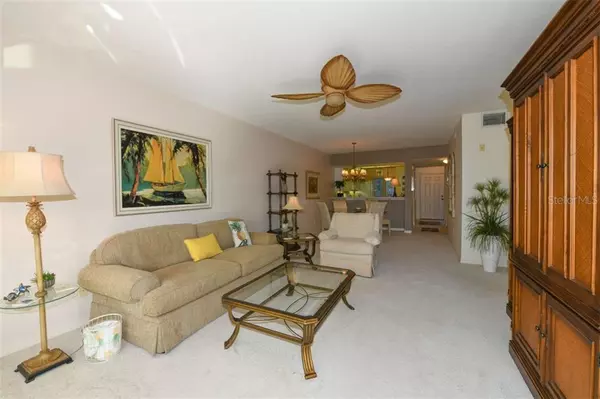$215,900
$219,900
1.8%For more information regarding the value of a property, please contact us for a free consultation.
414 LAUREL LAKE DR #102 Venice, FL 34292
2 Beds
2 Baths
1,304 SqFt
Key Details
Sold Price $215,900
Property Type Condo
Sub Type Condominium
Listing Status Sold
Purchase Type For Sale
Square Footage 1,304 sqft
Price per Sqft $165
Subdivision Gardens 06 At Waterside Village
MLS Listing ID N6108840
Sold Date 03/13/20
Bedrooms 2
Full Baths 2
Construction Status Inspections
HOA Fees $325/qua
HOA Y/N Yes
Year Built 2001
Annual Tax Amount $1,889
Property Description
Welcome to this lovely first floor condo with a wide water view. This condo has been a great snowbird getaway for the sellers. They have taken great care of their escape to paradise retreat and are selling the condo turnkey furnished, right down to the beach chairs, beach umbrella and shark tooth's shovel for the new owners. Take a few moments to sit on the freshly painted and sealed patio to enjoy a leisurely cup of coffee or take in the spectacular sunrises that you will have a front row seat to witness. The patio screens have been replaced, windows have had film and solar sun screens on the windows. The lanai ceiling fan and living room fans are newer, as well as the TVs in the great room and den. The condo is tastefully furnished and well equipped for an owner or a renter. The Villages at Waterside are so conveniently located a short 5 miles to downtown Venice, easy access to 41 and 75, restaurants, shopping, health care and of course beautiful beaches. Waterside has tennis courts, clubhouse, pools and activities to please just about anyone. The HOA fee includes pest control, sewer, water, basic cable, pressure washing, all outside ground maintenance, even dryer vent cleaning. This is a very well managed community.
Location
State FL
County Sarasota
Community Gardens 06 At Waterside Village
Zoning RMF1
Rooms
Other Rooms Florida Room
Interior
Interior Features Ceiling Fans(s), Eat-in Kitchen, Living Room/Dining Room Combo, Open Floorplan, Solid Surface Counters, Solid Wood Cabinets, Window Treatments
Heating Central
Cooling Central Air
Flooring Carpet, Ceramic Tile
Fireplace false
Appliance Dishwasher, Disposal, Dryer, Electric Water Heater, Gas Water Heater, Microwave, Range, Refrigerator, Washer
Laundry Inside
Exterior
Exterior Feature Irrigation System, Lighting, Sliding Doors, Sprinkler Metered, Storage, Tennis Court(s)
Parking Features Assigned, Covered, Guest
Community Features Deed Restrictions, No Truck/RV/Motorcycle Parking, Tennis Courts
Utilities Available Cable Connected, Public, Sprinkler Meter, Street Lights, Water Available
Amenities Available Cable TV, Clubhouse, Maintenance, Pool, Storage, Tennis Court(s)
Waterfront Description Pond
View Y/N 1
View Water
Roof Type Shingle
Porch Patio, Rear Porch
Garage false
Private Pool No
Building
Lot Description Private
Story 2
Entry Level One
Foundation Slab
Lot Size Range Non-Applicable
Sewer Public Sewer
Water Public
Architectural Style Florida
Structure Type Block,Stucco
New Construction false
Construction Status Inspections
Others
Pets Allowed Yes
HOA Fee Include Cable TV,Pool,Escrow Reserves Fund,Maintenance Structure,Maintenance Grounds,Pest Control,Private Road,Sewer,Trash,Water
Senior Community No
Pet Size Medium (36-60 Lbs.)
Ownership Fee Simple
Monthly Total Fees $325
Acceptable Financing Cash, Conventional
Membership Fee Required Required
Listing Terms Cash, Conventional
Num of Pet 1
Special Listing Condition None
Read Less
Want to know what your home might be worth? Contact us for a FREE valuation!

Our team is ready to help you sell your home for the highest possible price ASAP

© 2024 My Florida Regional MLS DBA Stellar MLS. All Rights Reserved.
Bought with PREMIER SOTHEBYS INTL REALTY







