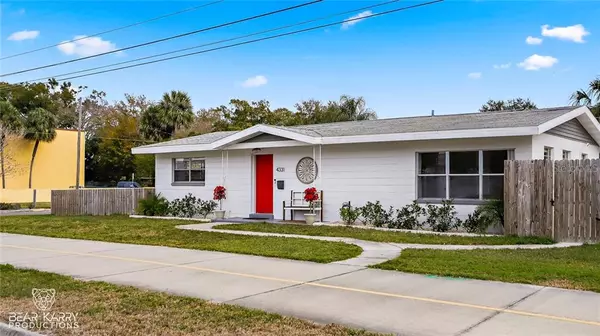$292,000
$299,900
2.6%For more information regarding the value of a property, please contact us for a free consultation.
4331 1ST ST NE St Petersburg, FL 33703
3 Beds
2 Baths
1,200 SqFt
Key Details
Sold Price $292,000
Property Type Single Family Home
Sub Type Single Family Residence
Listing Status Sold
Purchase Type For Sale
Square Footage 1,200 sqft
Price per Sqft $243
Subdivision Snell Gardens Sub
MLS Listing ID U8073697
Sold Date 04/28/20
Bedrooms 3
Full Baths 2
Construction Status Appraisal,Financing,Inspections
HOA Y/N No
Year Built 1955
Annual Tax Amount $3,528
Lot Size 8,712 Sqft
Acres 0.2
Lot Dimensions 61x136
Property Description
Beautifully updated 3BR home with gleaming terrazzo floors and a fabulous backyard! This light and bright home is made for entertaining with an open floor plan that flows seamlessly to an amazing backyard space! Over 1,200 Sq.Ft. of pavers provides tons of space with container gardens, fire pit and nighttime lighting! Enjoy a variety of fruit trees- grapefruit, orange, lemon, guava, lime, avocado, papaya, banana & mango! In addition to this entertainment space, there is a fully fenced & spacious side yard for dogs or whatever you choose! Inside, you'll appreciate a beautifully updated kitchen with tiled back splash, Quartz counters and stainless steel appliances! The master bedroom has attractive vinyl flooring and a renovated bathroom with new washer & dryer! Guests will enjoy two spacious guest bedrooms and updated bath! Other highlights include new sliding glass doors to backyard, storage shed, 2013 A/C, 2005 roof, 2 car parking pad in alley and fresh landscaping! The avid bicyclist or walker will love this location as it is right off the Pinellas bike trail which takes you directly to downtown St Petersburg! Ideally located to I275 and only 30 minutes to Tampa International Airport. Only 10 minutes to downtown St. Pete's restaurants & museums and 20 minutes to the world-famous Gulf Beaches!
Location
State FL
County Pinellas
Community Snell Gardens Sub
Direction NE
Rooms
Other Rooms Inside Utility
Interior
Interior Features Kitchen/Family Room Combo, Open Floorplan
Heating Central, Electric
Cooling Central Air
Flooring Terrazzo, Tile, Vinyl
Furnishings Negotiable
Fireplace false
Appliance Dishwasher, Disposal, Dryer, Electric Water Heater, Microwave, Range, Refrigerator, Washer
Laundry Laundry Closet
Exterior
Exterior Feature Dog Run, Fence, Sliding Doors
Parking Features Alley Access
Utilities Available BB/HS Internet Available, Cable Available, Electricity Available, Sewer Connected
View City, Garden
Roof Type Shingle
Garage false
Private Pool No
Building
Lot Description Corner Lot, Flood Insurance Required, FloodZone, City Limits, Near Public Transit, Sidewalk, Paved
Story 1
Entry Level One
Foundation Slab
Lot Size Range Up to 10,889 Sq. Ft.
Sewer Public Sewer
Water Public
Architectural Style Other
Structure Type Block
New Construction false
Construction Status Appraisal,Financing,Inspections
Others
Pets Allowed Yes
Senior Community No
Ownership Fee Simple
Acceptable Financing Cash, Conventional, FHA
Membership Fee Required None
Listing Terms Cash, Conventional, FHA
Special Listing Condition None
Read Less
Want to know what your home might be worth? Contact us for a FREE valuation!

Our team is ready to help you sell your home for the highest possible price ASAP

© 2024 My Florida Regional MLS DBA Stellar MLS. All Rights Reserved.
Bought with RE/MAX ALLIANCE GROUP







