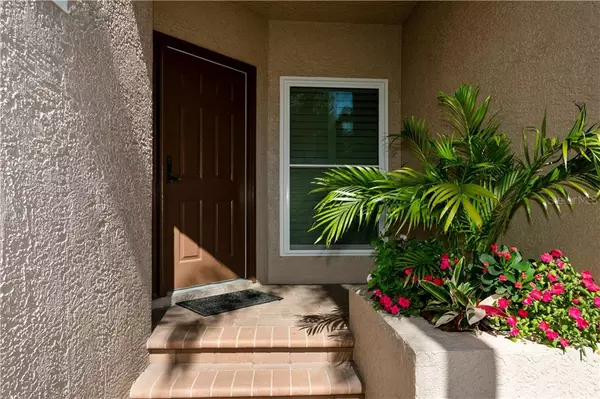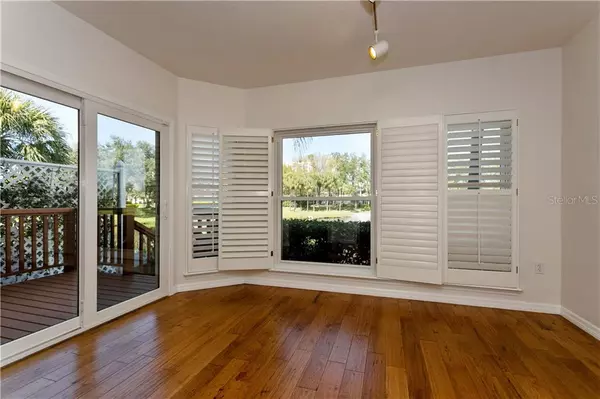$520,000
$520,000
For more information regarding the value of a property, please contact us for a free consultation.
1149 SHIPWATCH CIR Tampa, FL 33602
3 Beds
3 Baths
1,845 SqFt
Key Details
Sold Price $520,000
Property Type Townhouse
Sub Type Townhouse
Listing Status Sold
Purchase Type For Sale
Square Footage 1,845 sqft
Price per Sqft $281
Subdivision Harbor Homes Ph One
MLS Listing ID T3224143
Sold Date 03/27/20
Bedrooms 3
Full Baths 2
Half Baths 1
Condo Fees $275
Construction Status Inspections
HOA Fees $376/mo
HOA Y/N Yes
Year Built 1992
Annual Tax Amount $4,275
Lot Size 2,178 Sqft
Acres 0.05
Property Description
Here is your chance to live in the highly desirable gated community of Harbour Island.
This beautiful 3 Bedroom 2 ½ Bath townhouse features hardwood floors throughout the spacious 2 story floorplan. All 3 bedrooms upstairs have tons of closet space. The master suite has a vaulted ceiling and 2 oversized closets, master bath with double sink vanity, large glass shower stall and a fabulous garden tub perfect for relaxing.
You will love the large kitchen with top of the line stainless steel appliances and one of a kind rough edged granite counter top. Updated wood cabinets provide tons of storage space, a breakfast room overlooking your courtyard.
Separate dining room and great room with vaulted ceilings, impact resistant doors leading out to brand new wood deck.
All impact resistant windows.
One car garage and plenty of parking for guests.
This is a fantastic opportunity to enjoy the exclusivity of the “island“ life, being close to Riverwalk, Sparkman Wharf and all that is going on downtown and then being able to come home and enjoy the privacy of your new deck overlooking the pond . .
Don't miss out this lovely townhome is priced to sell.
Location
State FL
County Hillsborough
Community Harbor Homes Ph One
Zoning PD-A
Rooms
Other Rooms Breakfast Room Separate, Great Room, Inside Utility
Interior
Interior Features Ceiling Fans(s), Eat-in Kitchen, High Ceilings, Solid Wood Cabinets, Stone Counters, Window Treatments
Heating Central, Electric
Cooling Central Air
Flooring Tile, Wood
Furnishings Unfurnished
Fireplace false
Appliance Built-In Oven, Dishwasher, Disposal, Dryer, Electric Water Heater, Ice Maker, Microwave, Refrigerator, Washer
Laundry Laundry Closet
Exterior
Exterior Feature Fence, Lighting, Sliding Doors
Parking Features Covered, Driveway, Garage Door Opener, Guest
Garage Spaces 1.0
Community Features Deed Restrictions, Gated, Pool, Sidewalks
Utilities Available Cable Connected, Public
Amenities Available Gated, Maintenance, Security
View Y/N 1
Water Access 1
Water Access Desc Limited Access
View Water
Roof Type Tile
Porch Deck, Front Porch
Attached Garage true
Garage true
Private Pool No
Building
Lot Description Flood Insurance Required, FloodZone, City Limits, Near Marina, Near Public Transit, Sidewalk, Paved
Story 2
Entry Level Two
Foundation Slab
Lot Size Range Up to 10,889 Sq. Ft.
Sewer Public Sewer
Water Public
Structure Type Metal Frame,Stucco
New Construction false
Construction Status Inspections
Schools
Elementary Schools Gorrie-Hb
Middle Schools Wilson-Hb
High Schools Plant-Hb
Others
Pets Allowed Breed Restrictions
HOA Fee Include 24-Hour Guard,Pool,Maintenance Structure,Maintenance Grounds,Pool
Senior Community No
Pet Size Small (16-35 Lbs.)
Ownership Condominium
Monthly Total Fees $665
Membership Fee Required Required
Num of Pet 2
Special Listing Condition None
Read Less
Want to know what your home might be worth? Contact us for a FREE valuation!

Our team is ready to help you sell your home for the highest possible price ASAP

© 2025 My Florida Regional MLS DBA Stellar MLS. All Rights Reserved.
Bought with KELLER WILLIAMS TAMPA CENTRAL






