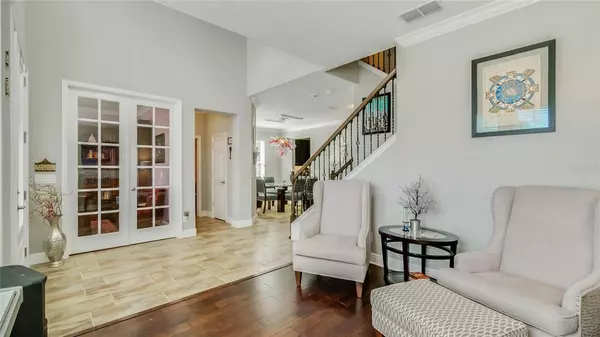$800,000
$750,000
6.7%For more information regarding the value of a property, please contact us for a free consultation.
14553 DRIFTWOOD CT Winter Garden, FL 34787
6 Beds
5 Baths
5,000 SqFt
Key Details
Sold Price $800,000
Property Type Single Family Home
Sub Type Single Family Residence
Listing Status Sold
Purchase Type For Sale
Square Footage 5,000 sqft
Price per Sqft $160
Subdivision Black Lake Preserve
MLS Listing ID O5982860
Sold Date 12/13/21
Bedrooms 6
Full Baths 3
Half Baths 2
Construction Status Appraisal,Financing,Inspections
HOA Fees $133/mo
HOA Y/N Yes
Year Built 2015
Annual Tax Amount $6,597
Lot Size 10,890 Sqft
Acres 0.25
Property Description
**MUST SEE!!** The GATED COMMUNITY of Black Lake Preserve is featuring a *Remarkable* 2-Story Single Family 6BD/5BA POOL HOME with a BONUS LOFT AREA, OFFICE/DEN, FIREPLACE, on a PREMIUM CORNER LOT in a quiet CUL-DE-SAC and Zoned for TOP RATED SCHOOLS!! *Original Owners* have meticulously maintained this amazing home with stunning CURB APPEAL ~ BRICK PAVER Driveway, STONE FRONT Exterior, lovely Landscaping and a COVERED Front Porch to greet neighbors as they stroll by! As you enter the front door you'll immediately appreciate the NEUTRAL PALETTE, CROWN MOLDING and NATURAL LIGHT that flows through the home. The open FORMAL LIVING ROOM greets you upon entering as well as a wonderful STUDY/OFFICE with GLASS FRENCH DOORS. Following the flow of the home, you'll enter into the FORMAL DINING ROOM with a Chihuly-Style Chandelier that perfectly centers the space. The OPEN CONCEPT - GREAT ROOM is ideal for entertaining friends and family with a spacious FAMILY ROOM and KITCHEN COMBO, easily making this the Heart of the Home! The GOURMET CHEF'S KITCHEN is just what the family chef has been looking for with STONE COUNTERS, TILED BACKSPLASH, ESPRESSO CABINETS, STAINLESS STEEL APPLIANCES, CENTER ISLAND/BREAKFAST BAR with PENDANT LIGHTS and a BUTLER'S PANTRY! Perfectly set in the main living area is a cozy DINETTE for casual dining. A convenient guest bedroom is on the 1st floor that would easily accommodate out of town visitors and In-Laws. Heading upstairs you'll find a HUGE BONUS LOFT AREA and a 3-Way SPLIT FLOOR PLAN with 4 guest bedrooms, guest bathrooms and a BUILT-IN DESK area! The PRIMARY SUITE is also on the 2nd floor with a PRIVATE WING, making it a lovely space to get away after a long day, the generously sized suite provides additional space for a SEATING AREA and the EN-SUITE includes a WALK-IN CLOSET, SPLIT VANITIES, a GARDEN TUB with a chandelier and a separate SHOWER STALL. Stepping through the SLIDING DOORS off the FAMILY ROOM is a spacious COVERED LANAI overlooking the sparkling blue SWIMMING POOL & SPA with a fun water feature and its completely SCREENED-IN! Enjoy the beautiful views of the greenery and the open field (NO REAR NEIGHBORS!) that offer uninterrupted views of the amazing Florida Sunsets and star gazing at its finest at night! An easy commute to Florida's Turnpike, FL-429, W Colonial Dr and minutes to Historic Downtown Winter Garden with local shops, boutiques, dining options, several lakes and parks and less than 30 minutes to Downtown Orlando & the Amusement Parks! With so much room to grow inside and out, this is truly the perfect place to plant roots, create memories and call HOME SWEET HOME!
Location
State FL
County Orange
Community Black Lake Preserve
Zoning PUD
Rooms
Other Rooms Bonus Room, Den/Library/Office, Formal Dining Room Separate, Formal Living Room Separate, Loft
Interior
Interior Features Built-in Features, Ceiling Fans(s), Crown Molding, Eat-in Kitchen, High Ceilings, Kitchen/Family Room Combo, Dormitorio Principal Arriba, Open Floorplan, Split Bedroom, Stone Counters, Thermostat, Walk-In Closet(s), Window Treatments
Heating Central
Cooling Central Air
Flooring Carpet, Tile
Fireplaces Type Gas, Family Room
Fireplace true
Appliance Dishwasher, Dryer, Microwave, Range, Refrigerator, Washer, Water Softener
Laundry Laundry Room
Exterior
Exterior Feature Irrigation System, Lighting, Rain Gutters, Sidewalk, Sliding Doors
Parking Features Driveway, Garage Door Opener, Tandem
Garage Spaces 3.0
Pool In Ground, Lighting, Screen Enclosure
Community Features Deed Restrictions, Gated, Park, Pool
Utilities Available BB/HS Internet Available, Cable Available, Electricity Available, Natural Gas Available, Water Available
View Trees/Woods
Roof Type Shingle
Porch Covered, Patio, Screened
Attached Garage true
Garage true
Private Pool Yes
Building
Lot Description Corner Lot, Cul-De-Sac, In County, Oversized Lot, Sidewalk, Paved
Entry Level Two
Foundation Slab
Lot Size Range 1/4 to less than 1/2
Sewer Public Sewer
Water Public
Structure Type Block,Stucco
New Construction false
Construction Status Appraisal,Financing,Inspections
Schools
Elementary Schools Sunridge Elementary
Middle Schools Sunridge Middle
High Schools West Orange High
Others
Pets Allowed Yes
HOA Fee Include Pool,Maintenance Grounds,Recreational Facilities
Senior Community No
Ownership Fee Simple
Monthly Total Fees $133
Acceptable Financing Cash, Conventional, FHA, VA Loan
Membership Fee Required Required
Listing Terms Cash, Conventional, FHA, VA Loan
Special Listing Condition None
Read Less
Want to know what your home might be worth? Contact us for a FREE valuation!

Our team is ready to help you sell your home for the highest possible price ASAP

© 2024 My Florida Regional MLS DBA Stellar MLS. All Rights Reserved.
Bought with BUYER'S & SELLER'S REALTY, INC







