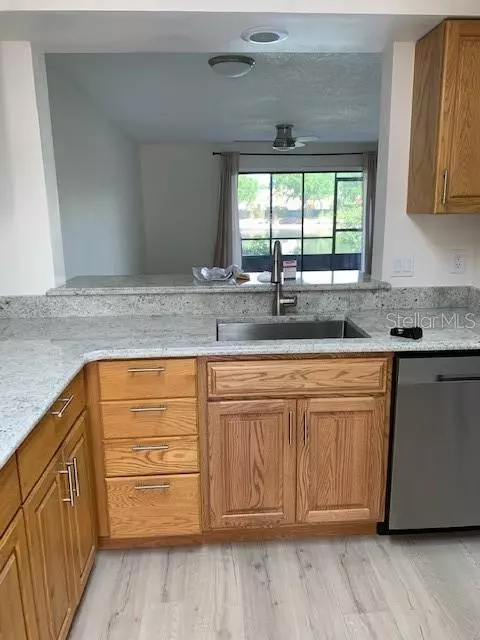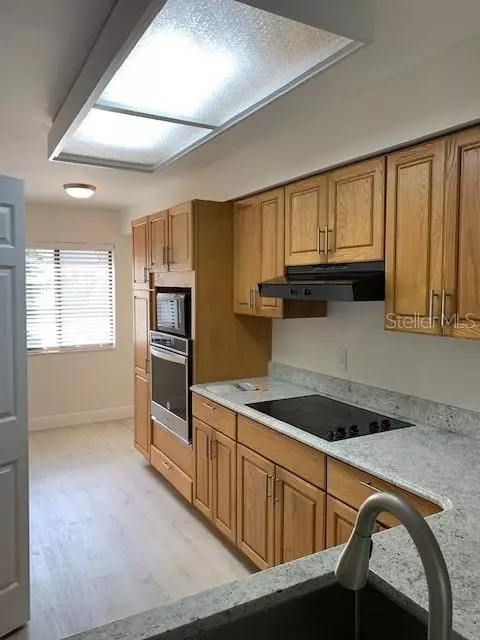$196,000
$194,000
1.0%For more information regarding the value of a property, please contact us for a free consultation.
2411 GALLERY VIEW DR #5 Winter Park, FL 32792
2 Beds
2 Baths
1,004 SqFt
Key Details
Sold Price $196,000
Property Type Condo
Sub Type Condominium
Listing Status Sold
Purchase Type For Sale
Square Footage 1,004 sqft
Price per Sqft $195
Subdivision Gallery At Winter Park Sec 02
MLS Listing ID O5855534
Sold Date 05/04/20
Bedrooms 2
Full Baths 2
Condo Fees $437
Construction Status Appraisal,Financing,Inspections
HOA Fees $437/mo
HOA Y/N Yes
Year Built 1985
Annual Tax Amount $1,915
Lot Size 1.420 Acres
Acres 1.42
Property Description
Remarkable Winter Park Condo looking for new owner Great opportunity 1st floor Unit, overlooking Pond. 2 Bedroom 2 Bath comes with 2 parking spaces; one covered right outside front door and 1 uncovered parking space. Completely upgraded/updated. All in 2020 - New Solid Oak Cabinets in Kitchen with expanded design, Upgraded stainless steel appliances - cook top stove and built in oven & microwave. Plumbing redone in kitchen and separate area for refrigerator and stackable washer/dryer combo. Upgraded flooring throughout with Top of line Laminet thorughout with matching porcelian tile on rear screen porch. Both bathrooms have been remodeled with upgraded cabinets and new pluming. Tiled shower in master. This home is light bright and beautiful. Quiet community tucked away yet close to shopping, theatre, Cady Way Trail and park. Walking distance to local restaurants, Starbucks, banking and pharmacy. Winter Park Hospital and fire station less than 1 mile away. Private back gate for residents with access to Publix shoping area. Outside BBQ grills and tennis courts for lounging around on the weekends.
Location
State FL
County Orange
Community Gallery At Winter Park Sec 02
Zoning R-3
Rooms
Other Rooms Inside Utility
Interior
Interior Features Ceiling Fans(s), Eat-in Kitchen, Living Room/Dining Room Combo, Solid Surface Counters, Solid Wood Cabinets, Split Bedroom, Walk-In Closet(s), Window Treatments
Heating Central
Cooling Central Air
Flooring Ceramic Tile, Laminate
Furnishings Unfurnished
Fireplace false
Appliance Built-In Oven, Cooktop, Dishwasher, Disposal, Electric Water Heater, Microwave, Range
Laundry Inside, In Kitchen
Exterior
Exterior Feature French Doors, Irrigation System, Outdoor Grill, Rain Gutters, Sidewalk, Tennis Court(s)
Parking Features Covered, Guest
Pool Deck, Gunite, In Ground, Tile
Community Features Association Recreation - Owned, Buyer Approval Required, No Truck/RV/Motorcycle Parking, Pool, Tennis Courts
Utilities Available Cable Available, Electricity Connected, Fire Hydrant, Sewer Connected, Sprinkler Meter, Street Lights
Amenities Available Clubhouse
Waterfront Description Pond
View Y/N 1
View Water
Roof Type Tile
Porch Covered, Enclosed, Patio, Rear Porch, Screened
Attached Garage false
Garage false
Private Pool No
Building
Story 2
Entry Level One
Foundation Slab
Lot Size Range One + to Two Acres
Sewer Public Sewer
Water Public
Architectural Style Spanish/Mediterranean
Structure Type Stucco,Wood Frame
New Construction false
Construction Status Appraisal,Financing,Inspections
Others
Pets Allowed Size Limit
HOA Fee Include Common Area Taxes,Pool,Escrow Reserves Fund,Maintenance Structure,Maintenance Grounds,Maintenance,Pest Control,Pool,Trash
Senior Community No
Pet Size Very Small (Under 15 Lbs.)
Ownership Condominium
Monthly Total Fees $874
Acceptable Financing Cash, Conventional, FHA, VA Loan
Membership Fee Required Required
Listing Terms Cash, Conventional, FHA, VA Loan
Num of Pet 1
Special Listing Condition None
Read Less
Want to know what your home might be worth? Contact us for a FREE valuation!

Our team is ready to help you sell your home for the highest possible price ASAP

© 2024 My Florida Regional MLS DBA Stellar MLS. All Rights Reserved.
Bought with BHHS FLORIDA REALTY







