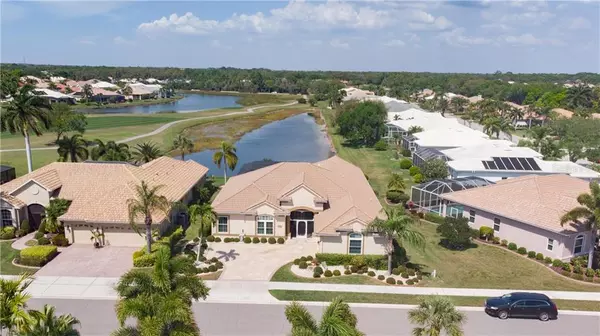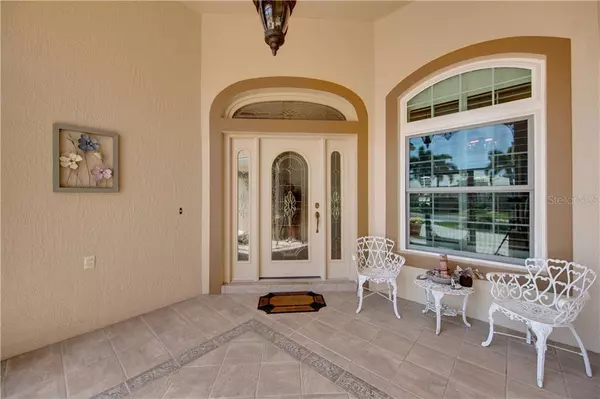$606,000
$674,900
10.2%For more information regarding the value of a property, please contact us for a free consultation.
1041 GROUSE WAY Venice, FL 34285
4 Beds
3 Baths
3,460 SqFt
Key Details
Sold Price $606,000
Property Type Single Family Home
Sub Type Single Family Residence
Listing Status Sold
Purchase Type For Sale
Square Footage 3,460 sqft
Price per Sqft $175
Subdivision Pelican Pointe Golf & Cntry Cl
MLS Listing ID N6109642
Sold Date 06/10/20
Bedrooms 4
Full Baths 3
HOA Fees $306/qua
HOA Y/N Yes
Year Built 2000
Annual Tax Amount $5,590
Lot Size 9,583 Sqft
Acres 0.22
Property Description
A must see to appreciate, You'll get stunning Lake and Golf Course views of the 3rd fairway. This Arthur Rutenberg custom designed home offers Formal Living and Dinning Rooms, a large open concept Kitchen / Dinette / Family Room, 4 Beds, 3 Baths, a large Office / Den with built-ins and an oversized 3+ Car Garage. The Master Bedroom boasts 2 walk-in Closets and an Ensuite with Roman Shower and Soaking Tub. The Gourmet Kitchen features 2 ovens plus "Sub-Zero" Refrigeration Cabinet Drawers built into the Island and a huge 7' x 7' walk-in pantry. The separate Laundry Room has spacious counter tops, a sink, a Linen Closet and lots of storage. The Bonus Room can be used as an In-Law Suite with an adjacent bedroom and bathroom, a Game Room or a 5th Bedroom (it has its own closet). Storage, did I mention this home has 12 closets!!! Throughout this home you will see Crown Molding, Plantation Shutters and high Tray Ceilings. The Lanai offers you an additional 1288+ SqFt of space to relax and enjoy the views, cook lunch or dinner on the built-in grill, the heated 13' x 28' Pool / Spa have new Pebble-Tec surfaces and a new bronze "Panoramic View" Cage. The new windows are "Durashield II" Hurricane Impact Resistant, Energy Star Certified and come with a (one time) transferable Life-Time warranty. The owners have also installed 2 new top-of-the-line York AC units (both inside and outside units) which are extremely quiet, Energy Efficient and also come with a transferable warranty. These improvements have considerably reduced the electric bill for this home!!! The Driveway and Lanai have been resurfaced, the exterior has been painted as well as all of the interior (to include the garage). The current owners have spent over $121,000 in improvements, in the past 3 years... Make an appointment to come see your next home. Safety precautions such as "Touch Free" showings are in place to protect the safety and health of all involved.
Location
State FL
County Sarasota
Community Pelican Pointe Golf & Cntry Cl
Zoning RSF3
Rooms
Other Rooms Bonus Room, Den/Library/Office, Formal Dining Room Separate, Formal Living Room Separate, Great Room, Interior In-Law Suite
Interior
Interior Features Ceiling Fans(s), Central Vaccum, Crown Molding, High Ceilings, Open Floorplan, Solid Surface Counters, Solid Wood Cabinets, Split Bedroom, Tray Ceiling(s), Vaulted Ceiling(s), Walk-In Closet(s), Window Treatments
Heating Electric
Cooling Central Air
Flooring Carpet, Ceramic Tile, Hardwood, Tile
Furnishings Unfurnished
Fireplace false
Appliance Built-In Oven, Dishwasher, Disposal, Dryer, Electric Water Heater, Microwave, Range, Refrigerator, Washer
Laundry Inside, Laundry Room
Exterior
Exterior Feature Irrigation System, Lighting, Outdoor Grill, Rain Gutters, Sliding Doors
Parking Features Driveway, Garage Door Opener, Oversized
Garage Spaces 3.0
Pool Gunite, Heated, In Ground, Outside Bath Access, Pool Sweep, Screen Enclosure, Tile
Community Features Deed Restrictions, Fitness Center, Gated, Golf Carts OK, Golf, Pool, Sidewalks, Tennis Courts
Utilities Available BB/HS Internet Available, Cable Connected, Fiber Optics, Sprinkler Well, Underground Utilities
Amenities Available Cable TV, Clubhouse, Fitness Center, Gated, Pool, Tennis Court(s)
Waterfront Description Lake,Pond
View Y/N 1
View Golf Course, Water
Roof Type Tile
Porch Covered, Enclosed, Front Porch, Rear Porch, Screened
Attached Garage true
Garage true
Private Pool Yes
Building
Lot Description On Golf Course, Sidewalk
Story 1
Entry Level One
Foundation Slab
Lot Size Range Up to 10,889 Sq. Ft.
Builder Name Arthur Rutenberg Homes
Sewer Public Sewer
Water Public
Architectural Style Custom, Florida
Structure Type Block,Stucco
New Construction false
Others
Pets Allowed Yes
HOA Fee Include 24-Hour Guard,Cable TV,Common Area Taxes,Pool,Maintenance Grounds,Security,Sewer,Trash,Water
Senior Community No
Pet Size Extra Large (101+ Lbs.)
Ownership Fee Simple
Monthly Total Fees $306
Acceptable Financing Cash, Conventional
Membership Fee Required Required
Listing Terms Cash, Conventional
Num of Pet 2
Special Listing Condition None
Read Less
Want to know what your home might be worth? Contact us for a FREE valuation!

Our team is ready to help you sell your home for the highest possible price ASAP

© 2025 My Florida Regional MLS DBA Stellar MLS. All Rights Reserved.
Bought with PREMIER SOTHEBYS INTL REALTY






