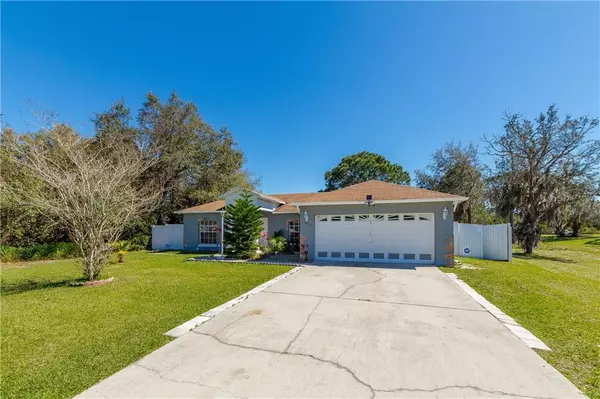$179,900
$179,900
For more information regarding the value of a property, please contact us for a free consultation.
1956 SAWFISH DR Poinciana, FL 34759
3 Beds
2 Baths
1,189 SqFt
Key Details
Sold Price $179,900
Property Type Single Family Home
Sub Type Single Family Residence
Listing Status Sold
Purchase Type For Sale
Square Footage 1,189 sqft
Price per Sqft $151
Subdivision Poinciana
MLS Listing ID O5848190
Sold Date 04/28/20
Bedrooms 3
Full Baths 2
Construction Status Financing
HOA Fees $26/ann
HOA Y/N Yes
Year Built 2002
Annual Tax Amount $403
Lot Size 8,276 Sqft
Acres 0.19
Lot Dimensions 118x99x101x58
Property Description
Welcome home to this beautiful --3-- bedroom, --2-- bathroom home located in the quiet community of Poinciana. As soon as you walk in you'll notice the open floor plan that allows you to look to the Florida Room and to the large backyard. The vaulted ceiling and all the windows really allow a lot of light to enter the home making it nice and bright. Tile flooring and laminate flooring throughout the entire home including the Florida room. The kitchen features granite countertops and views to every part of the home including the jacuzzi in the backyard. All rooms have fans and all bathrooms have granite that matches the kitchen showing the detail and work that was put into this home. The backyard has a jacuzzi and a large shed/storage pace which can be flexible with multiple uses. Enjoy Pineapples, Papayas, Peaches and other fruits and vegetables that have been grown on the property. A/C 2016.
Location
State FL
County Polk
Community Poinciana
Zoning PUD
Interior
Interior Features Cathedral Ceiling(s), Ceiling Fans(s), Central Vaccum, Kitchen/Family Room Combo, Open Floorplan, Solid Surface Counters, Solid Wood Cabinets, Vaulted Ceiling(s), Walk-In Closet(s)
Heating Central
Cooling Central Air
Flooring Ceramic Tile, Laminate, Tile
Fireplace false
Appliance Dishwasher, Dryer, Microwave, Range, Refrigerator, Washer
Laundry In Garage
Exterior
Exterior Feature Fence, Lighting, Sauna, Sidewalk, Sliding Doors, Storage
Parking Features Covered, Driveway, Open
Garage Spaces 2.0
Fence Wood
Community Features Playground
Utilities Available Cable Available, Cable Connected, Electricity Available, Electricity Connected, Public, Street Lights
Amenities Available Playground
Roof Type Shingle
Porch Covered, Deck, Patio, Porch, Rear Porch, Screened
Attached Garage true
Garage true
Private Pool No
Building
Lot Description In County, Near Public Transit, Sidewalk, Street Dead-End, Paved
Story 1
Entry Level One
Foundation Slab
Lot Size Range Up to 10,889 Sq. Ft.
Sewer Public Sewer
Water Public
Architectural Style Traditional
Structure Type Block,Stucco
New Construction false
Construction Status Financing
Schools
Elementary Schools Laurel Elementary
Middle Schools Dundee Ridge Middle
High Schools Haines City Senior High
Others
Pets Allowed Yes
Senior Community No
Ownership Fee Simple
Monthly Total Fees $26
Acceptable Financing Cash, Conventional, FHA, VA Loan
Membership Fee Required Required
Listing Terms Cash, Conventional, FHA, VA Loan
Special Listing Condition None
Read Less
Want to know what your home might be worth? Contact us for a FREE valuation!

Our team is ready to help you sell your home for the highest possible price ASAP

© 2025 My Florida Regional MLS DBA Stellar MLS. All Rights Reserved.
Bought with BETTER HOMES AND GARDENS REAL ESTATE BY DESIGN






