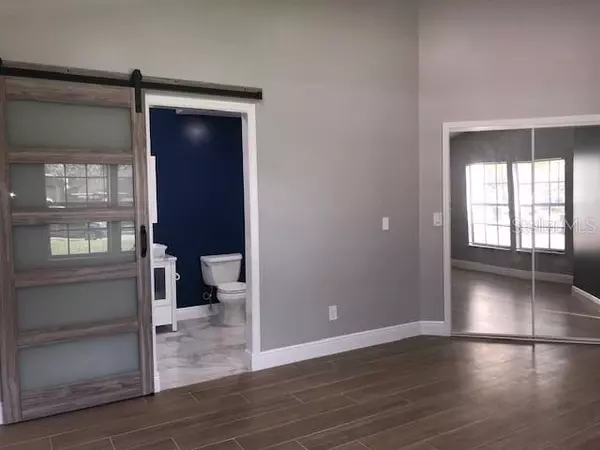$340,000
$349,000
2.6%For more information regarding the value of a property, please contact us for a free consultation.
7305 SPRING VILLAS CIR Orlando, FL 32819
3 Beds
2 Baths
1,632 SqFt
Key Details
Sold Price $340,000
Property Type Single Family Home
Sub Type Single Family Residence
Listing Status Sold
Purchase Type For Sale
Square Footage 1,632 sqft
Price per Sqft $208
Subdivision Spring Lake Villas
MLS Listing ID O5848827
Sold Date 04/09/20
Bedrooms 3
Full Baths 2
Construction Status Appraisal,Financing
HOA Y/N No
Year Built 1987
Annual Tax Amount $3,557
Lot Size 5,227 Sqft
Acres 0.12
Lot Dimensions 50 x 105
Property Description
Location, Location, Location!!!
This magnificent 3 bedroom 2 bath Spring Lakes Villas has been completely renovated offering 1,632 square feet of modern living space in the Heart of Dr. Phillips a very desirable area. The open floor plan boasts all new Samsung appliances, new washer/dryer, quartz countertops, along with a gorgeous porcelain tile flooring throughout. The master bedroom suite includes a vaulted ceiling, master bath has shower inlay designer tile, an overhead rain shower head with LED lighting, marble floors, double sink vanity, walk-in closet with built-in shelving. Vaulted ceiling with skylights located in the great room area providing a spacious open effect. Room in the kitchen for an eating area. Custom lighting throughout the home. The second bathroom includes marble floors, marble shower, designer tiles in the shower and quartz countertop. The screened patio off the kitchen is perfect for enjoying the Florida lifestyle with privacy. This villa offers a 2 car garage and is conveniently located near amusement parks, and "restaurant row", with I-4 as well as top-rated schools and shopping nearby. This is a one of a kind property ready to move into with all new modern renovations and appliances. A MUST SEE! Won't last long!!!
Location
State FL
County Orange
Community Spring Lake Villas
Zoning P-D
Rooms
Other Rooms Attic, Great Room, Storage Rooms
Interior
Interior Features High Ceilings, Open Floorplan, Skylight(s), Solid Surface Counters, Solid Wood Cabinets, Thermostat, Vaulted Ceiling(s), Walk-In Closet(s), Window Treatments
Heating Central, Electric
Cooling Central Air
Flooring Marble, Tile
Furnishings Unfurnished
Fireplace false
Appliance Dishwasher, Disposal, Dryer, Electric Water Heater, Freezer, Ice Maker, Microwave, Range, Refrigerator, Washer
Laundry In Garage
Exterior
Exterior Feature Fence, Irrigation System, Rain Gutters, Sidewalk, Sliding Doors, Sprinkler Metered
Parking Features Driveway, Garage Door Opener
Garage Spaces 2.0
Fence Wood
Utilities Available Cable Available, Cable Connected, Electricity Connected, Phone Available, Public, Sewer Connected, Street Lights, Underground Utilities
Roof Type Shingle
Porch Covered, Porch, Rear Porch, Screened
Attached Garage true
Garage true
Private Pool No
Building
Lot Description In County, Sidewalk, Paved
Entry Level One
Foundation Slab
Lot Size Range Up to 10,889 Sq. Ft.
Sewer Public Sewer
Water Public
Architectural Style Traditional
Structure Type Block
New Construction false
Construction Status Appraisal,Financing
Schools
Elementary Schools Dr. Phillips Elem
Middle Schools Southwest Middle
High Schools Dr. Phillips High
Others
Senior Community No
Ownership Fee Simple
Acceptable Financing Conventional
Listing Terms Conventional
Special Listing Condition None
Read Less
Want to know what your home might be worth? Contact us for a FREE valuation!

Our team is ready to help you sell your home for the highest possible price ASAP

© 2025 My Florida Regional MLS DBA Stellar MLS. All Rights Reserved.
Bought with NOVA REAL ESTATE SERVICES INC






