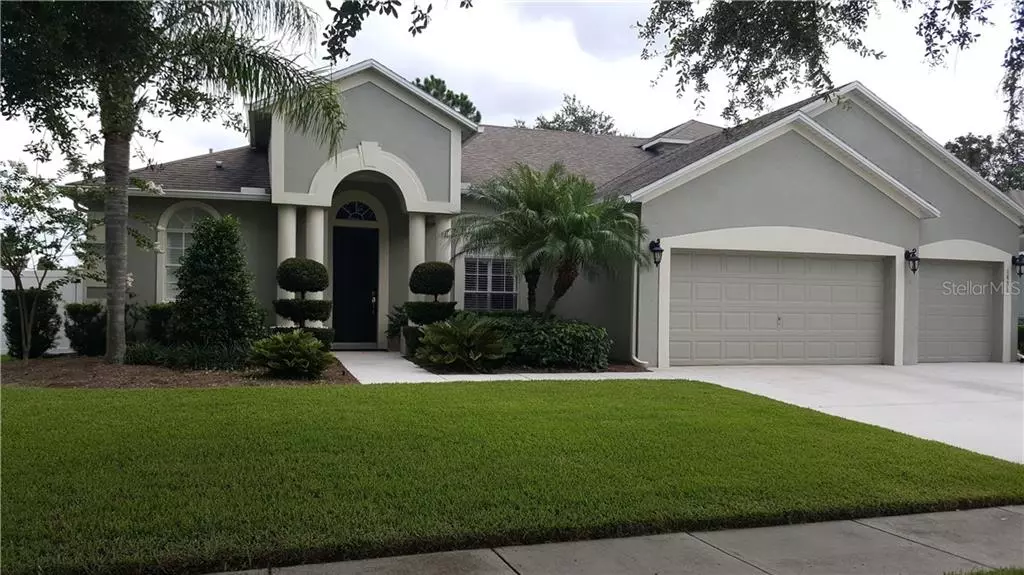$400,000
$409,500
2.3%For more information regarding the value of a property, please contact us for a free consultation.
1931 LAZY OAKS LOOP Saint Cloud, FL 34771
5 Beds
4 Baths
2,902 SqFt
Key Details
Sold Price $400,000
Property Type Single Family Home
Sub Type Single Family Residence
Listing Status Sold
Purchase Type For Sale
Square Footage 2,902 sqft
Price per Sqft $137
Subdivision East Lake Cove Ph 02
MLS Listing ID G5026914
Sold Date 05/04/20
Bedrooms 5
Full Baths 4
HOA Fees $93/qua
HOA Y/N Yes
Year Built 2005
Annual Tax Amount $3,317
Lot Size 0.260 Acres
Acres 0.26
Property Description
Bring your buyers to this ready to move in home. Located in a gated community with many amenities including a fishing pier on East Lake, tennis court, basketball court and playground. Walking distance to "A" rated elementary and middle schools. Only a short commute to 417 for easy access to medical city, Orlando airport, and area attractions. The entire interior of the home was painted, new carpet installed, window blinds and shudders, and custom granite counter tops in 2015. The kitchen features a closet pantry, 42" cabinets, a breakfast bar, island and all stainless appliances. Kitchen has a separate breakfast area overlooking pool and open to the family room. From the family room step out onto the paver pool deck with a covered area for shade and open area for sun. Private fenced yard with no rear neighbors. There is a outdoor brick smoker great for preparing large meals. The Master bedroom is large and has a pool view, tray ceiling and walk in closet. Master bath has dual vanities and separate tub and shower. 3 additional bedrooms and 2 additional full bathrooms located on the 1st floor. 2nd floor has a large bonus room or 5th bedroom with a full bathroom. Will not last long!
Location
State FL
County Osceola
Community East Lake Cove Ph 02
Zoning OPUD
Rooms
Other Rooms Attic, Bonus Room, Great Room
Interior
Interior Features Crown Molding, Eat-in Kitchen, High Ceilings, Kitchen/Family Room Combo, Living Room/Dining Room Combo, Solid Surface Counters, Solid Wood Cabinets, Thermostat, Tray Ceiling(s), Walk-In Closet(s), Window Treatments
Heating Central, Electric, Exhaust Fan, Heat Pump
Cooling Central Air
Flooring Carpet, Ceramic Tile
Fireplaces Type Decorative, Electric, Living Room
Fireplace true
Appliance Built-In Oven, Convection Oven, Dishwasher, Disposal, Electric Water Heater, Exhaust Fan, Ice Maker, Microwave, Range, Refrigerator, Water Softener
Laundry Inside, Laundry Room
Exterior
Exterior Feature Fence, Irrigation System, Lighting, Other, Sidewalk
Parking Features Driveway, Garage Door Opener, Ground Level, Oversized
Garage Spaces 3.0
Fence Vinyl
Pool Gunite, In Ground, Lighting, Screen Enclosure
Community Features Gated, Park, Playground, Sidewalks, Tennis Courts
Utilities Available BB/HS Internet Available, Cable Connected, Electricity Connected, Fiber Optics, Fire Hydrant, Public, Sewer Connected, Sprinkler Meter, Sprinkler Recycled, Street Lights, Underground Utilities, Water Connected
Amenities Available Basketball Court, Dock, Gated, Maintenance, Playground, Tennis Court(s)
Roof Type Shingle
Porch Enclosed, Patio, Screened
Attached Garage true
Garage true
Private Pool Yes
Building
Entry Level Two
Foundation Slab
Lot Size Range 1/4 Acre to 21779 Sq. Ft.
Sewer Public Sewer
Water Public
Architectural Style Contemporary
Structure Type Block,Concrete,Stucco
New Construction false
Schools
Elementary Schools Narcoossee Elementary
Middle Schools Narcoossee Middle
High Schools Tohopekaliga High School
Others
Pets Allowed Yes
HOA Fee Include Insurance,Maintenance Grounds,Maintenance,Management,Recreational Facilities
Senior Community No
Ownership Fee Simple
Monthly Total Fees $93
Acceptable Financing Cash, Conventional, FHA, VA Loan
Membership Fee Required Required
Listing Terms Cash, Conventional, FHA, VA Loan
Special Listing Condition None
Read Less
Want to know what your home might be worth? Contact us for a FREE valuation!

Our team is ready to help you sell your home for the highest possible price ASAP

© 2025 My Florida Regional MLS DBA Stellar MLS. All Rights Reserved.
Bought with WEMERT GROUP REALTY LLC






