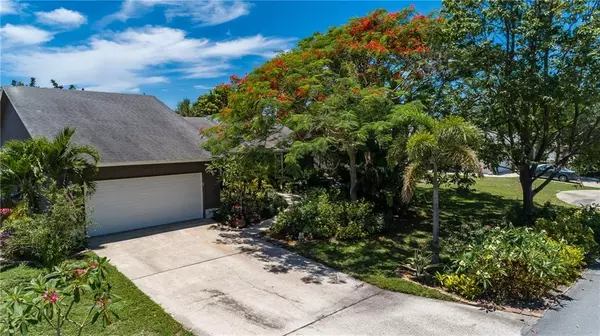$325,000
$325,000
For more information regarding the value of a property, please contact us for a free consultation.
7907 24TH AVE W Bradenton, FL 34209
3 Beds
2 Baths
1,987 SqFt
Key Details
Sold Price $325,000
Property Type Single Family Home
Sub Type Single Family Residence
Listing Status Sold
Purchase Type For Sale
Square Footage 1,987 sqft
Price per Sqft $163
Subdivision Palma Sola Pines
MLS Listing ID A4468326
Sold Date 08/03/20
Bedrooms 3
Full Baths 2
Construction Status No Contingency
HOA Y/N No
Year Built 1981
Annual Tax Amount $2,359
Lot Size 10,454 Sqft
Acres 0.24
Lot Dimensions 83x125
Property Description
Nestled in a super west side Palma Sola Pines location you will find your next home. Versatile split bedroom floorplan has extra rooms/spaces to set up for an in home office/computer area, play room, etc. Even outside you have flex space. Caged pool with newer screen, an under roof sitting area and a sun deck await you. Mr. & Mrs. Clean live here. Don't you love that! Every time you turn around you will see more storage areas. Attic has plywood flooring so you can store stuff up there as well. Lots of updates and upgrades on this well maintained home. Pella doors and most windows redone. Fresh paint inside. A/C redone 2019. If that is not enough you have a botanical garden with Kumquat, meyers lemon, mango, starfruit, pomegranate, banana, rainbow eucalyptus, royal poinciana, plumeria, gumbo limbo, etc.
Location
State FL
County Manatee
Community Palma Sola Pines
Zoning RSF4.5
Direction W
Rooms
Other Rooms Attic, Breakfast Room Separate, Inside Utility
Interior
Interior Features Built-in Features, Ceiling Fans(s), Eat-in Kitchen, High Ceilings, Split Bedroom, Walk-In Closet(s), Window Treatments
Heating Central, Electric
Cooling Central Air
Flooring Ceramic Tile
Fireplace false
Appliance Built-In Oven, Cooktop, Dishwasher, Electric Water Heater, Refrigerator
Laundry Inside
Exterior
Exterior Feature Fence, Hurricane Shutters
Parking Features Garage Door Opener
Garage Spaces 2.0
Fence Wood
Pool Deck, Gunite, In Ground, Screen Enclosure
Utilities Available Cable Available, Electricity Connected, Public, Sewer Connected, Water Connected
Roof Type Shingle
Porch Covered, Deck, Patio, Porch, Rear Porch, Screened
Attached Garage true
Garage true
Private Pool Yes
Building
Lot Description Flood Insurance Required, FloodZone, In County, Paved
Story 1
Entry Level One
Foundation Slab
Lot Size Range Up to 10,889 Sq. Ft.
Sewer Public Sewer
Water Public
Architectural Style Ranch
Structure Type Wood Frame
New Construction false
Construction Status No Contingency
Others
Pets Allowed Yes
Senior Community No
Ownership Fee Simple
Acceptable Financing Cash, Conventional, FHA, VA Loan
Listing Terms Cash, Conventional, FHA, VA Loan
Num of Pet 3
Special Listing Condition None
Read Less
Want to know what your home might be worth? Contact us for a FREE valuation!

Our team is ready to help you sell your home for the highest possible price ASAP

© 2025 My Florida Regional MLS DBA Stellar MLS. All Rights Reserved.
Bought with RE/MAX ALLIANCE GROUP



