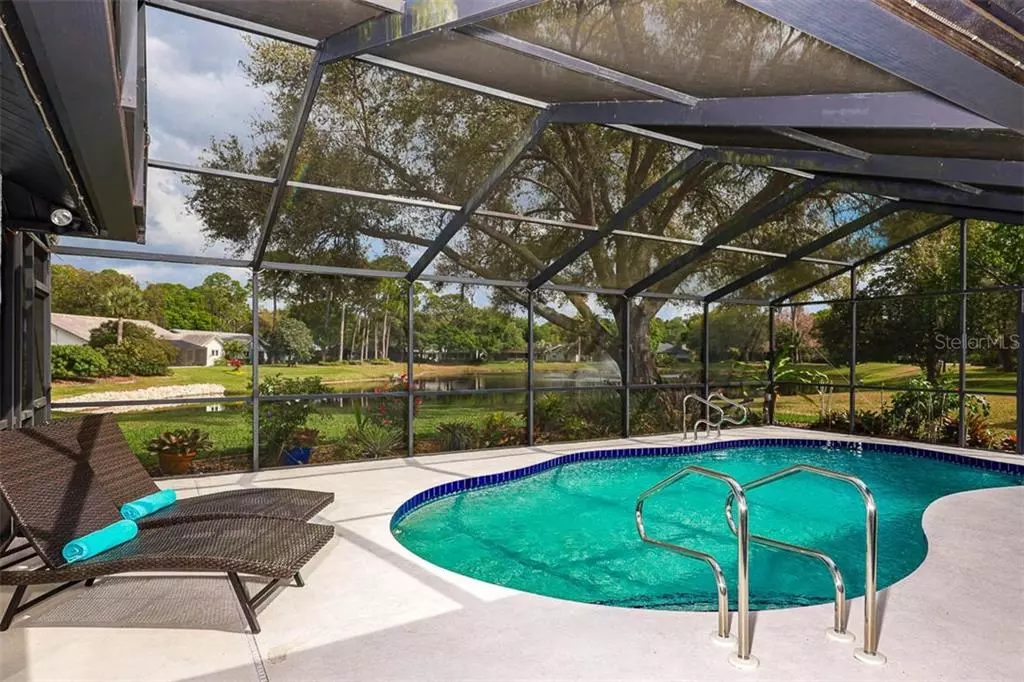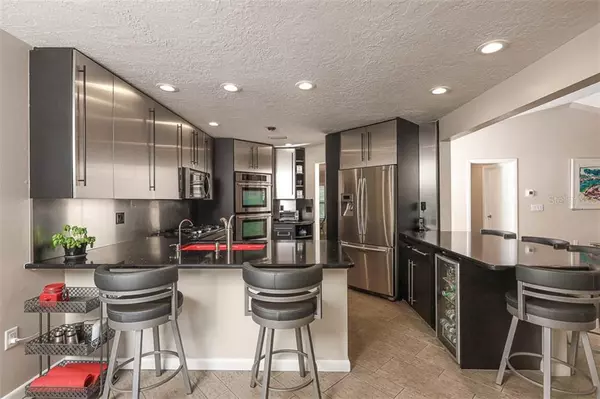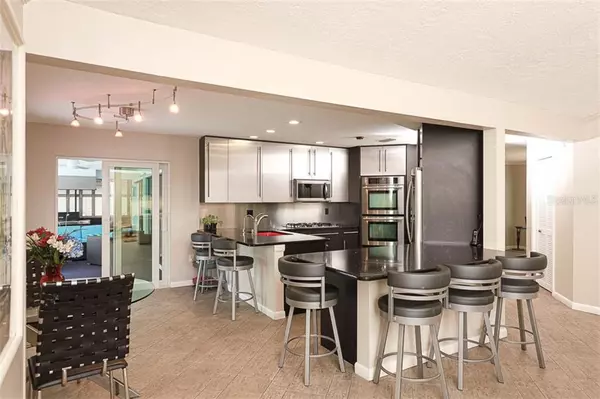$471,000
$485,000
2.9%For more information regarding the value of a property, please contact us for a free consultation.
1639 COTTONWOOD TRL Sarasota, FL 34232
3 Beds
2 Baths
2,367 SqFt
Key Details
Sold Price $471,000
Property Type Single Family Home
Sub Type Single Family Residence
Listing Status Sold
Purchase Type For Sale
Square Footage 2,367 sqft
Price per Sqft $198
Subdivision Lakes Estates The
MLS Listing ID A4462785
Sold Date 06/26/20
Bedrooms 3
Full Baths 2
Construction Status No Contingency
HOA Fees $103/qua
HOA Y/N Yes
Year Built 1987
Annual Tax Amount $3,296
Lot Size 0.390 Acres
Acres 0.39
Property Description
Virtual showings available! Both live-video and, or recorded-video are available.
Welcome to the desirable neighborhood of The Lakes Estates, perfectly situated between downtown Sarasota, I-75, and University Town Center. Offering enticing lake views, this home is a in a choice location where updated homes are quickly discovered. Presenting abundant curb-appeal, a paver driveway leads to the newly painted exterior while lush landscaping adds the feel of an idyllic Florida getaway. The interiors are warm and inviting, perfectly updated with light and bright spaces for living and entertaining. Porcelain tile flows through the main living spaces and kitchen while the bedrooms are warm with Engineered hardwood. The main living area includes a fireplace and opens to the spacious lanai for breezy indoor/outdoor living. Just a few of the many upgrades include a tile roof, whole house propane generator, impact windows, newer HVAC, and water heater as well as a central vacuum system to keep things tidy. A coastal-inspired guest bath that also serves the pool with its high end finishes will pamper visitors. The lanai is an essential part of Florida living with built-in cooking hood, all set for entertaining as you overlook the gleaming pool and gaze out on the gracious lake view. The home is centrally poised to enjoy the region’s endless arts and culture, A-rated schools, and beautiful Gulf Coast beaches. Please copy/paste and visit the link on You Tube for a virtual experience. https://youtu.be/u9u8usR1Pd4
Location
State FL
County Sarasota
Community Lakes Estates The
Zoning RSF2
Rooms
Other Rooms Inside Utility
Interior
Interior Features Built-in Features, Ceiling Fans(s), Central Vaccum, Crown Molding, Skylight(s), Split Bedroom, Stone Counters, Thermostat, Vaulted Ceiling(s), Walk-In Closet(s)
Heating Heat Pump
Cooling Central Air
Flooring Carpet, Hardwood, Tile
Fireplaces Type Gas
Furnishings Unfurnished
Fireplace true
Appliance Built-In Oven, Cooktop, Dishwasher, Dryer, Electric Water Heater, Microwave, Range Hood, Refrigerator, Washer, Wine Refrigerator
Laundry Inside
Exterior
Exterior Feature Dog Run, Irrigation System, Outdoor Grill, Rain Gutters, Sliding Doors
Parking Features Driveway, Garage Door Opener
Garage Spaces 2.0
Pool In Ground, Screen Enclosure
Community Features Deed Restrictions, Fitness Center, Pool, Tennis Courts
Utilities Available Cable Available, Public, Sprinkler Well
Amenities Available Clubhouse
View Y/N 1
View Water
Roof Type Tile
Porch Screened
Attached Garage true
Garage true
Private Pool Yes
Building
Lot Description In County
Story 1
Entry Level One
Foundation Slab
Lot Size Range 1/4 Acre to 21779 Sq. Ft.
Sewer Public Sewer
Water Public
Architectural Style Ranch
Structure Type Block,Stucco
New Construction false
Construction Status No Contingency
Schools
Elementary Schools Brentwood Elementary
Middle Schools Mcintosh Middle
High Schools Sarasota High
Others
Pets Allowed Yes
HOA Fee Include Pool,Recreational Facilities
Senior Community No
Ownership Fee Simple
Monthly Total Fees $103
Acceptable Financing Cash, Conventional, FHA, VA Loan
Membership Fee Required Required
Listing Terms Cash, Conventional, FHA, VA Loan
Special Listing Condition None
Read Less
Want to know what your home might be worth? Contact us for a FREE valuation!

Our team is ready to help you sell your home for the highest possible price ASAP

© 2024 My Florida Regional MLS DBA Stellar MLS. All Rights Reserved.
Bought with RE/MAX ALLIANCE GROUP







