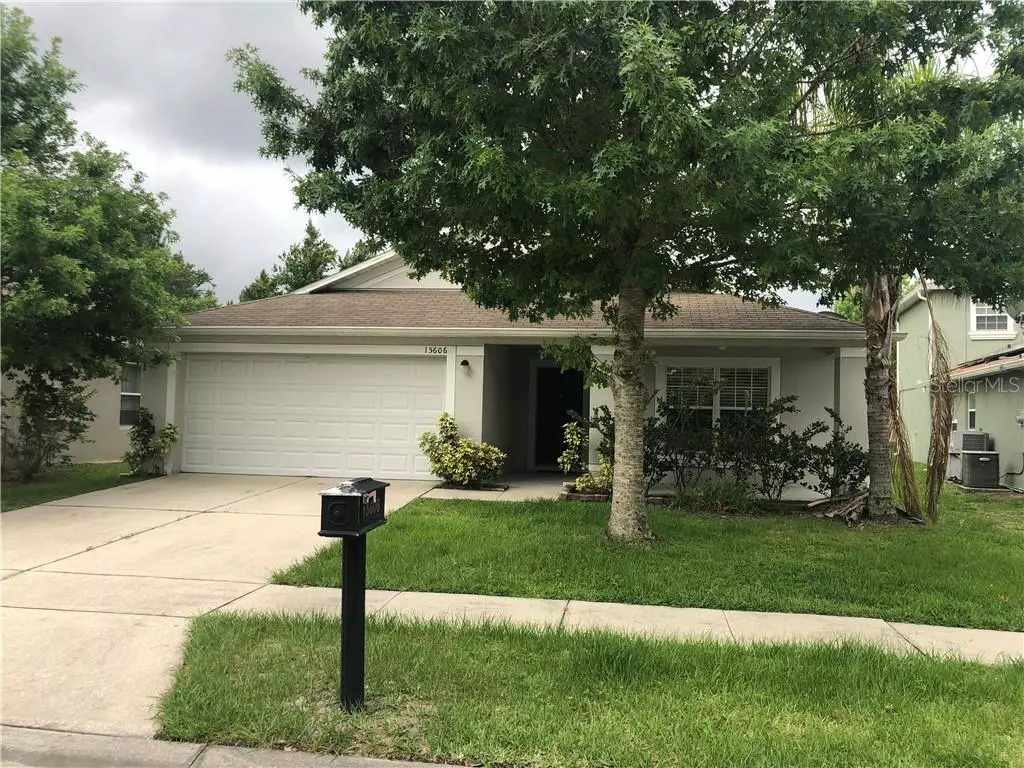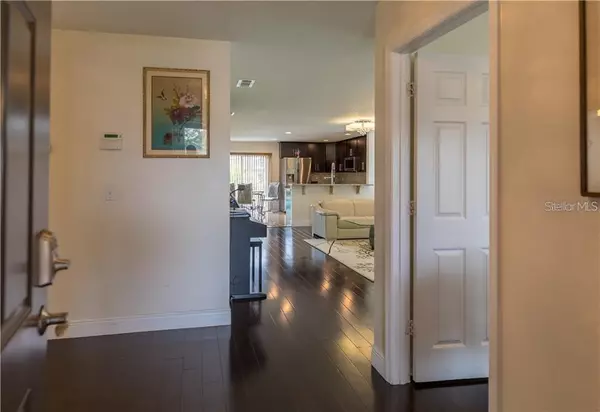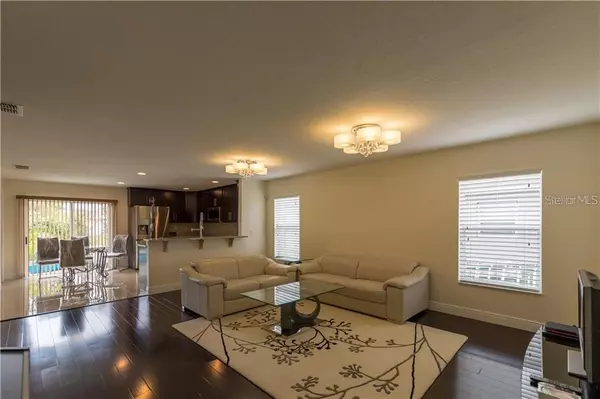$283,000
$283,500
0.2%For more information regarding the value of a property, please contact us for a free consultation.
15606 SARCEE CT Orlando, FL 32828
3 Beds
2 Baths
1,692 SqFt
Key Details
Sold Price $283,000
Property Type Single Family Home
Sub Type Single Family Residence
Listing Status Sold
Purchase Type For Sale
Square Footage 1,692 sqft
Price per Sqft $167
Subdivision Waterford Trails
MLS Listing ID O5868499
Sold Date 07/14/20
Bedrooms 3
Full Baths 2
Construction Status Appraisal,Financing,Inspections
HOA Fees $17
HOA Y/N Yes
Year Built 2007
Annual Tax Amount $3,669
Lot Size 7,405 Sqft
Acres 0.17
Property Description
Exceptional opportunity for a value conscious Buyer! Expect to be impressed with this gorgeous home that has been meticulously
updated throughout with top of the line, designer updates: Mohawk Wood floors, 20" Spanish Porcelain tile & 5.5" base boards; Solid
Cherry cabinets with Crown Molding, Light Rails and Soft Close, upgraded GE Stainless Steel appliances, designer Single Bowl Sink,
Faucet, Hardware, Glass Backsplash, and Granite Counters; NEWER Distinctive Crystal LED lighting, 2" Blinds and Verticals.
Bathrooms have NEWER Raised Vanities with Granite tops, NEWER mirrors, faucets, lights, toilets, and towel bars. NEWER Energy
Efficient Rheem HVAC. NEWER door hardware and oil rubbed bronze knobs throughout. Located on a quiet cul-de-sac, with
additional privacy provided by a Conservation area, and easy distance to Community Pool/Playground/Tennis/Soccer. Hurry to see
this opportunity to move right in to a "better than new" home in an established neighborhood.
Location
State FL
County Orange
Community Waterford Trails
Zoning P-D
Rooms
Other Rooms Great Room, Inside Utility
Interior
Interior Features Cathedral Ceiling(s), Eat-in Kitchen, Solid Surface Counters, Solid Wood Cabinets, Split Bedroom, Walk-In Closet(s)
Heating Central, Electric
Cooling Central Air
Flooring Tile, Wood
Furnishings Unfurnished
Fireplace false
Appliance Built-In Oven, Cooktop, Dishwasher, Disposal, Dryer, Electric Water Heater, Microwave, Refrigerator, Washer
Laundry Inside, In Kitchen, Laundry Room
Exterior
Exterior Feature Irrigation System, Sidewalk
Parking Features Driveway, Garage Door Opener
Garage Spaces 2.0
Community Features Deed Restrictions, Playground, Pool, Tennis Courts
Utilities Available BB/HS Internet Available, Cable Available, Electricity Connected, Public, Sewer Connected, Underground Utilities, Water Connected
Roof Type Shingle
Attached Garage true
Garage true
Private Pool No
Building
Entry Level One
Foundation Slab
Lot Size Range Up to 10,889 Sq. Ft.
Sewer Public Sewer
Water Public
Architectural Style Traditional
Structure Type Block,Stucco
New Construction false
Construction Status Appraisal,Financing,Inspections
Schools
Elementary Schools Castle Creek Elem
Middle Schools Timber Springs Middle
High Schools East River High
Others
Pets Allowed Yes
Senior Community No
Ownership Fee Simple
Monthly Total Fees $35
Acceptable Financing Cash, Conventional, FHA, VA Loan
Membership Fee Required Required
Listing Terms Cash, Conventional, FHA, VA Loan
Special Listing Condition None
Read Less
Want to know what your home might be worth? Contact us for a FREE valuation!

Our team is ready to help you sell your home for the highest possible price ASAP

© 2024 My Florida Regional MLS DBA Stellar MLS. All Rights Reserved.
Bought with WEMERT GROUP REALTY LLC







