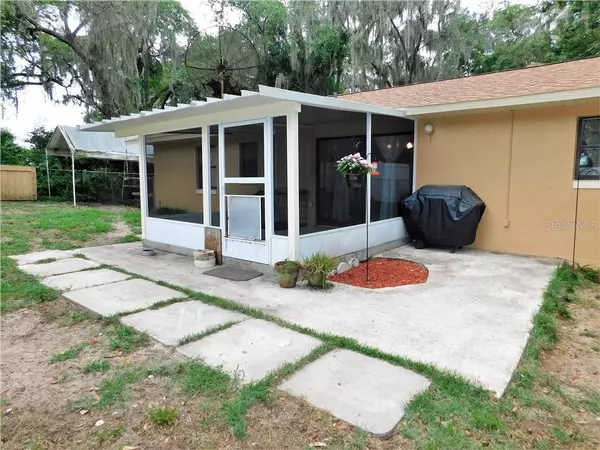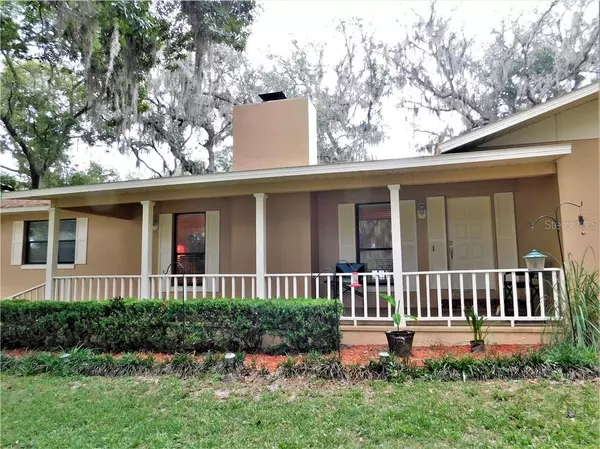$199,900
$199,900
For more information regarding the value of a property, please contact us for a free consultation.
10489 SE 101ST AVENUE RD Belleview, FL 34420
3 Beds
2 Baths
1,792 SqFt
Key Details
Sold Price $199,900
Property Type Single Family Home
Sub Type Single Family Residence
Listing Status Sold
Purchase Type For Sale
Square Footage 1,792 sqft
Price per Sqft $111
Subdivision Magnolia Shores
MLS Listing ID OM604436
Sold Date 10/19/20
Bedrooms 3
Full Baths 2
HOA Y/N No
Year Built 1980
Annual Tax Amount $1,007
Lot Size 0.280 Acres
Acres 0.28
Lot Dimensions 112x108
Property Description
LOCATION! LOCATION! Move-in ready home with front porch lake views under an oak tree canopy awaits.. NEWER ROOF & HVAC, NO CARPET & FRESHLY PAINTED.. 3BR/2BA split-bedroom plan home in Magnolia Shores boasts 1792 sf living, huge front covered porch, foyer w/closet, LR w/brick wood-burning fireplace, formal DR w/sliders to back screened porch, open kitchen w/lots of cabinets, eat-at bar & pantry closet, big master suite w/dbl closets & remodeled BA w/separate vanities & private shower room w/newly tiled shower & linen closet, HUGE spare BR#2 w/laminate, big back spare BR#3, guest BA w/oversized vanity & tub/shower combo, inside laundry room w/washer, dryer & shelving closed off.. Relax on the back 12x14 screened porch while pets play safely in the fenced backyard.. Mature oaks, azalea bushes, pepper plants & lemongrass for the nature lover.. Established neighborhood in Belleview near Smith Lake & convenient to Lake Weir & the Villages.. Looking for a solid-built home with transferrable 10-year HVAC warranty including parts & labor + roof warranty for peace of mind? THIS IS IT! MOVE-IN READY!
Location
State FL
County Marion
Community Magnolia Shores
Zoning R1
Rooms
Other Rooms Inside Utility
Interior
Interior Features Split Bedroom, Thermostat, Window Treatments
Heating Central, Electric
Cooling Central Air
Flooring Ceramic Tile, Laminate
Fireplaces Type Living Room, Wood Burning
Fireplace true
Appliance Dishwasher, Disposal, Dryer, Electric Water Heater, Range, Range Hood, Refrigerator, Washer
Laundry Inside, Laundry Room
Exterior
Exterior Feature Fence
Parking Features Driveway, Open
Fence Chain Link
Utilities Available Cable Connected, Electricity Connected
View Y/N 1
Roof Type Shingle
Porch Covered, Front Porch, Rear Porch, Screened
Garage false
Private Pool No
Building
Lot Description Paved
Story 1
Entry Level One
Foundation Slab
Lot Size Range 1/4 to less than 1/2
Sewer Septic Tank
Water Well
Architectural Style Ranch
Structure Type Block,Stucco
New Construction false
Others
Senior Community No
Ownership Fee Simple
Acceptable Financing Cash, Conventional, FHA, VA Loan
Listing Terms Cash, Conventional, FHA, VA Loan
Special Listing Condition None
Read Less
Want to know what your home might be worth? Contact us for a FREE valuation!

Our team is ready to help you sell your home for the highest possible price ASAP

© 2024 My Florida Regional MLS DBA Stellar MLS. All Rights Reserved.
Bought with MADISON ALLIED LLC







