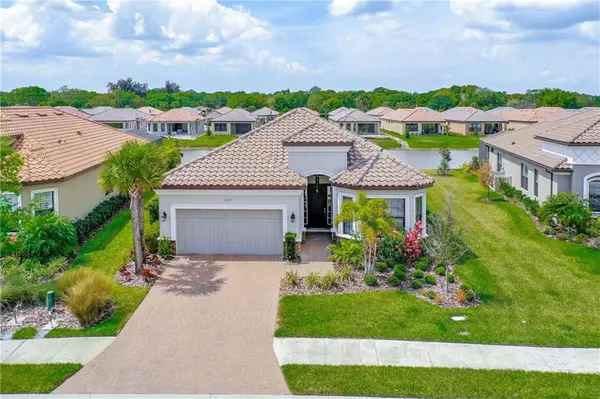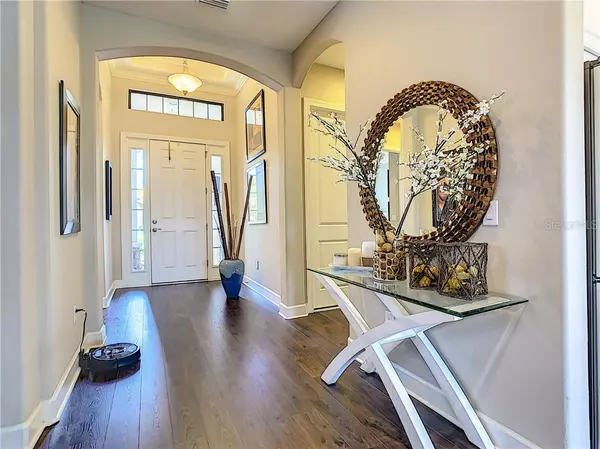$395,000
$410,000
3.7%For more information regarding the value of a property, please contact us for a free consultation.
10115 CRAFTSMAN PARK WAY Palmetto, FL 34221
2 Beds
2 Baths
1,904 SqFt
Key Details
Sold Price $395,000
Property Type Single Family Home
Sub Type Single Family Residence
Listing Status Sold
Purchase Type For Sale
Square Footage 1,904 sqft
Price per Sqft $207
Subdivision Artisan Lakes Esplanade Ph I Subphase
MLS Listing ID V4912746
Sold Date 06/26/20
Bedrooms 2
Full Baths 2
Construction Status Inspections
HOA Fees $300/mo
HOA Y/N Yes
Year Built 2017
Annual Tax Amount $3,720
Lot Size 9,147 Sqft
Acres 0.21
Property Description
RESORT STYLE LIVING AT ITS BEST: Beautiful 2/2 with Den fully customized home. Entering this home with ten foot ceilings and Wood laminate throughout. Modern Custom Open Concept Kitchen with an 8 foot island with cabinetry and plenty of storage throughout the island, Double Ovens, Upgraded Smart Refrigerator, Wine Rack, Pantry, Upgraded natural gas stove with hood vent. Sellers have installed all custom window treatments throughout, Outdoor kitchen with grille, sink, and refrigerator, Surround sound, Crown Moldings, and best of all hurricane shutters for the entire house. The community is amazing, with a resort style pool including cabanas and Grilling areas, Wave pool for exercising, Tennis and pickle ball courts, Jacuzzi, Gyms, SPA area for massages, outdoor play area for the family and pets as well. The community has thought of everything when building, from the Gated Entry Way, to the Beautiful picturesque Water falls throughout. HOA Includes all amenities and exterior care of all lawn and shrubbery. Shopping area right outside the gate. This is a must see, house shows like a model. Owners have taken great pride in their home. You will not be disappointed.
Location
State FL
County Manatee
Community Artisan Lakes Esplanade Ph I Subphase
Zoning PDMU
Rooms
Other Rooms Bonus Room, Den/Library/Office, Family Room, Formal Dining Room Separate, Great Room, Inside Utility
Interior
Interior Features Ceiling Fans(s), Crown Molding, Eat-in Kitchen, High Ceilings, In Wall Pest System, Kitchen/Family Room Combo, Living Room/Dining Room Combo, Open Floorplan, Pest Guard System, Solid Surface Counters, Solid Wood Cabinets, Split Bedroom, Thermostat, Tray Ceiling(s), Walk-In Closet(s), Window Treatments
Heating Central
Cooling Central Air
Flooring Ceramic Tile, Laminate
Furnishings Negotiable
Fireplace false
Appliance Built-In Oven, Convection Oven, Cooktop, Dishwasher, Disposal, Dryer, Gas Water Heater, Microwave, Range Hood, Refrigerator, Tankless Water Heater, Washer, Water Softener, Wine Refrigerator
Laundry Inside, Laundry Room
Exterior
Exterior Feature Hurricane Shutters, Irrigation System, Lighting, Outdoor Grill, Outdoor Kitchen, Rain Gutters, Sidewalk, Sliding Doors
Parking Features Driveway, Garage Door Opener, On Street, Oversized
Garage Spaces 2.0
Community Features Fitness Center, Gated, Golf Carts OK, Irrigation-Reclaimed Water, Park, Playground, Pool, Racquetball, Sidewalks, Tennis Courts, Water Access, Waterfront
Utilities Available Cable Available, Electricity Available, Natural Gas Available, Sprinkler Recycled, Street Lights, Underground Utilities
Amenities Available Cable TV, Clubhouse, Fitness Center, Gated, Lobby Key Required, Maintenance, Pickleball Court(s), Playground, Pool, Racquetball, Recreation Facilities, Security, Shuffleboard Court, Spa/Hot Tub, Tennis Court(s)
Waterfront Description Pond
View Y/N 1
View Garden, Water
Roof Type Concrete,Slate,Tile
Porch Covered, Rear Porch, Screened
Attached Garage true
Garage true
Private Pool No
Building
Lot Description Level, Sidewalk, Paved
Story 1
Entry Level One
Foundation Slab
Lot Size Range Up to 10,889 Sq. Ft.
Sewer Public Sewer
Water Canal/Lake For Irrigation
Architectural Style Craftsman
Structure Type Block,Stucco
New Construction true
Construction Status Inspections
Others
Pets Allowed Yes
HOA Fee Include 24-Hour Guard,Common Area Taxes,Pool,Fidelity Bond,Maintenance Structure,Maintenance Grounds,Pool,Recreational Facilities,Security
Senior Community No
Ownership Fee Simple
Monthly Total Fees $300
Acceptable Financing Cash, Conventional, FHA, VA Loan
Membership Fee Required Required
Listing Terms Cash, Conventional, FHA, VA Loan
Special Listing Condition None
Read Less
Want to know what your home might be worth? Contact us for a FREE valuation!

Our team is ready to help you sell your home for the highest possible price ASAP

© 2024 My Florida Regional MLS DBA Stellar MLS. All Rights Reserved.
Bought with COLDWELL BANKER REALTY







