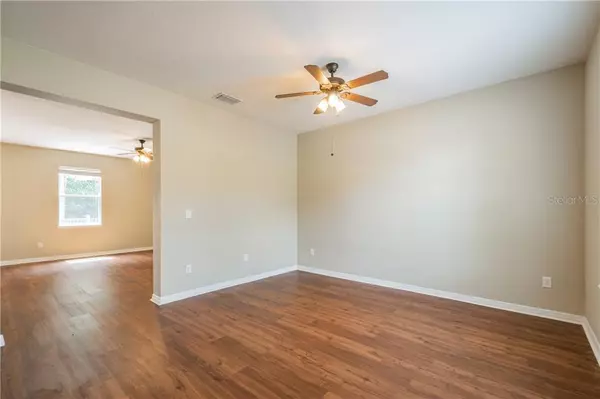$324,900
$324,900
For more information regarding the value of a property, please contact us for a free consultation.
5600 AARON CT Sarasota, FL 34232
4 Beds
3 Baths
2,548 SqFt
Key Details
Sold Price $324,900
Property Type Single Family Home
Sub Type Single Family Residence
Listing Status Sold
Purchase Type For Sale
Square Footage 2,548 sqft
Price per Sqft $127
Subdivision Oak Vistas
MLS Listing ID O5871921
Sold Date 09/30/20
Bedrooms 4
Full Baths 2
Half Baths 1
Construction Status Appraisal,Financing,Inspections
HOA Fees $70/ann
HOA Y/N Yes
Year Built 2010
Annual Tax Amount $3,915
Lot Size 6,969 Sqft
Acres 0.16
Property Description
Second chances do exist with this amazing home in the highly sought after community of Oak Vistas in beautiful Sarasota! That's right, this home is back on the market and ready to be your next home. Just a couple mins from I-75 and a little over 20 to St Armand's Circle and some of the worlds best beaches, this home truly has one of the cities best locations! The home is nestled at the end of a cul-de-sac and shares a beautiful paver driveway with your neighbors, this is truly the definition of community. Upon arrival your first impression will be of the beautiful architecture, custom stone work, tile roof and luscious landscaping. Step through the front door and you will find beautiful flooring an very neutral colors. To the right of the front door is a space that would make a perfect dining room or formal sitting area. Continue on in and you will find a family room and kitchen great room. The family room is spacious and can accommodate very large furniture if needed. The kitchen features a large breakfast bar that could easily fit 4 stools, 42" wooden cabinets, a walk-in pantry and beautiful granite counter tops. Just off of the kitchen is a laundry room that that also gives you access to the large 2-car garage. Another great feature of the first floor is a half bath and massive under stair storage. Out in the back yard you will find a giant party deck that is perfect for sunbathing and/or family gatherings and cook-outs! Head back inside and upstairs and you'll discover an amazing and spacious bonus room that is perfect for your new home office, another den/living room, or even a game room. The master suite is situated over the garage and boasts tons of space. The master bath has a huge garden tub, separate shower, walk in closet and large vanity. The 3 additional rooms are a great size and share a beautiful full bath. Come by, take a look and take advantage of this amazing opportunity before time runs out!
Location
State FL
County Sarasota
Community Oak Vistas
Zoning RSF3
Rooms
Other Rooms Loft
Interior
Interior Features High Ceilings, Solid Wood Cabinets, Stone Counters, Walk-In Closet(s)
Heating Central
Cooling Central Air
Flooring Carpet, Laminate, Tile
Fireplace false
Appliance Disposal, Gas Water Heater, Microwave, Range, Refrigerator
Exterior
Exterior Feature Irrigation System, Sliding Doors
Garage Spaces 2.0
Utilities Available BB/HS Internet Available, Cable Available, Electricity Connected, Public
Roof Type Tile
Attached Garage true
Garage true
Private Pool No
Building
Entry Level Two
Foundation Slab
Lot Size Range 0 to less than 1/4
Sewer Public Sewer
Water Public
Structure Type Block
New Construction false
Construction Status Appraisal,Financing,Inspections
Schools
Elementary Schools Brentwood Elementary
Middle Schools Mcintosh Middle
High Schools Sarasota High
Others
Pets Allowed Breed Restrictions
Senior Community No
Ownership Fee Simple
Monthly Total Fees $70
Acceptable Financing Cash, Conventional, FHA, VA Loan
Membership Fee Required Required
Listing Terms Cash, Conventional, FHA, VA Loan
Special Listing Condition None
Read Less
Want to know what your home might be worth? Contact us for a FREE valuation!

Our team is ready to help you sell your home for the highest possible price ASAP

© 2024 My Florida Regional MLS DBA Stellar MLS. All Rights Reserved.
Bought with CENTURY 21 BEGGINS ENTERPRISES







