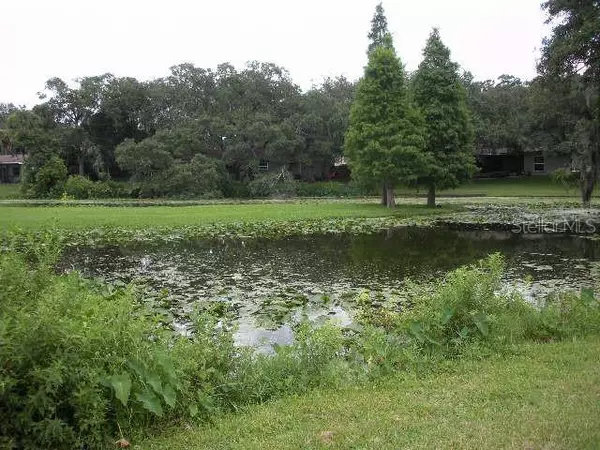$260,000
$269,000
3.3%For more information regarding the value of a property, please contact us for a free consultation.
1609 SUNNYHILLS DR Brandon, FL 33510
3 Beds
3 Baths
1,945 SqFt
Key Details
Sold Price $260,000
Property Type Single Family Home
Sub Type Single Family Residence
Listing Status Sold
Purchase Type For Sale
Square Footage 1,945 sqft
Price per Sqft $133
Subdivision Green Meadow Estates Un 2
MLS Listing ID U8088446
Sold Date 08/12/20
Bedrooms 3
Full Baths 2
Half Baths 1
Construction Status Appraisal,Financing,Inspections
HOA Y/N No
Year Built 1974
Annual Tax Amount $2,083
Lot Size 0.310 Acres
Acres 0.31
Lot Dimensions 100x135
Property Description
TASTEFULLY REMODELLED AND METICULOUSLY MAINTAINED- 3 BEDROOM/2.5 BATH WITH DEN. CONVENIENTLY LOCATED CLOSE TO BRANDON AND DOWNTOWN TAMPA,, I-75, CROSSTOWN, THE MALL, POST OFFICE, COUNTY PARK, AND RESTAURANTS.
ENTER THROUGH DOUBLE DOORS TO WATER VIEW FROM ALMOST EVERY ROOM.LARGE DINING ROOM,GORGEOUS KITCHEN AND SEPARATE FAMILY ROOM OVERLOOK THE LARGE PATIO, TO REALLY MAGNIFICENT WATER VIEW,TREES AND LOTS OF FLORIDA BIRD LIFE. OVERSIZED MASTER BEDROOM AND BATHROOM.NEW MASTER BATHROOM ADDITION WAS ADDED IN 2013 WITH WHITE GARDEN TUB AND HIS AND HER VANITIES.SEPARATE SHOWER. SPLIT BEDROOM PLAN OFFERS PRIVACY.GARAGE DOOR HURRICANE REINFORCED. HOUSE WAS REPLUMBED IN 2009; NEW INSULATION 2008;NEW WINDOWS,FRONT DOOR,SLIDING GLASS DOOR 2013. NEW WHITE PVC FENCE 2018,HOUSE FRESHLY PAINTED 2020
Location
State FL
County Hillsborough
Community Green Meadow Estates Un 2
Zoning RSC-6
Rooms
Other Rooms Den/Library/Office, Family Room, Inside Utility
Interior
Interior Features Ceiling Fans(s), Open Floorplan
Heating Central
Cooling Central Air
Flooring Ceramic Tile, Wood
Fireplace false
Appliance Dishwasher, Electric Water Heater, Range, Refrigerator, Water Softener
Laundry Inside
Exterior
Exterior Feature Sliding Doors
Parking Features Garage Door Opener
Garage Spaces 2.0
Fence Vinyl
Utilities Available Electricity Connected, Water Connected
View Y/N 1
Water Access 1
Water Access Desc Pond
View Water
Roof Type Shingle
Porch Rear Porch, Screened
Attached Garage true
Garage true
Private Pool No
Building
Story 1
Entry Level One
Foundation Slab
Lot Size Range 1/4 Acre to 21779 Sq. Ft.
Sewer Septic Tank
Water Public
Architectural Style Contemporary
Structure Type Block
New Construction false
Construction Status Appraisal,Financing,Inspections
Schools
Elementary Schools Schmidt-Hb
Middle Schools Mclane-Hb
High Schools Brandon-Hb
Others
Senior Community No
Ownership Fee Simple
Special Listing Condition None
Read Less
Want to know what your home might be worth? Contact us for a FREE valuation!

Our team is ready to help you sell your home for the highest possible price ASAP

© 2024 My Florida Regional MLS DBA Stellar MLS. All Rights Reserved.
Bought with KELLER WILLIAMS ON THE WATER







