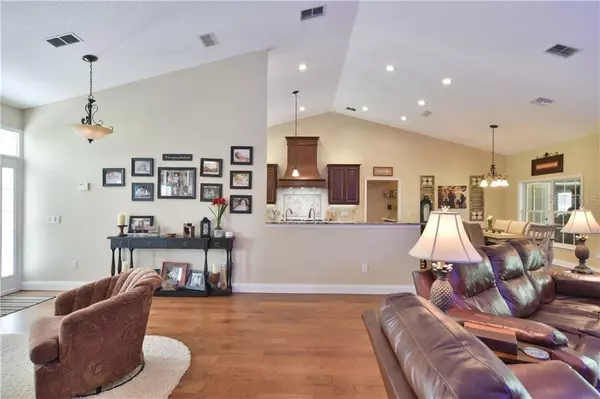$509,000
$519,000
1.9%For more information regarding the value of a property, please contact us for a free consultation.
10580 SE 42ND CT Belleview, FL 34420
4 Beds
4 Baths
3,485 SqFt
Key Details
Sold Price $509,000
Property Type Single Family Home
Sub Type Single Family Residence
Listing Status Sold
Purchase Type For Sale
Square Footage 3,485 sqft
Price per Sqft $146
Subdivision Cobblestone Ph I
MLS Listing ID OM605385
Sold Date 10/19/20
Bedrooms 4
Full Baths 3
Half Baths 1
HOA Fees $59/ann
HOA Y/N Yes
Year Built 2002
Annual Tax Amount $3,923
Lot Size 0.630 Acres
Acres 0.63
Property Description
HOMESCHOOLING or WORKING FROM HOME? This custom 4/3.5 has an ADDITIONAL 2600 sq ft outbuilding w/ a HOME OFFICE and bonus room overlooking a beautiful horse property. The home features a one of a kind CHEF'S KITCHEN w/ custom cabinetry, gorgeous granite,and top of the line appliances. Spacious family room w/ fireplace opens to large SUN ROOM and patio for easy entertaining--backyard has PLENTY OF ROOM FOR A POOL. SPLIT PLAN w/ 3 additional bedrooms, 2 baths and perfect sized MEDIA room. The master suite boasts granite, walk-in shower and custom cabinetry/closet shelving. . NEED MORE SPACE? The WORKSHOP and storage area below the office is all under air, home gym maybe? Whole house generator (30KW) and outbuilding generator (16KW) included. All the bells and whistles are waiting for you! (See attachment for home details)
Location
State FL
County Marion
Community Cobblestone Ph I
Zoning PUD
Rooms
Other Rooms Bonus Room, Den/Library/Office, Florida Room, Inside Utility, Media Room, Storage Rooms
Interior
Interior Features Cathedral Ceiling(s), Ceiling Fans(s), Open Floorplan, Solid Surface Counters, Solid Wood Cabinets, Split Bedroom, Walk-In Closet(s)
Heating Natural Gas
Cooling Central Air
Flooring Carpet, Ceramic Tile, Wood
Fireplaces Type Gas, Family Room
Fireplace true
Appliance Bar Fridge, Dishwasher, Disposal, Dryer, Electric Water Heater, Freezer, Ice Maker, Microwave, Range, Range Hood, Refrigerator, Washer
Laundry Inside, Laundry Room
Exterior
Exterior Feature French Doors, Irrigation System, Rain Gutters, Sidewalk, Storage
Garage Spaces 2.0
Community Features Deed Restrictions, Gated, Park
Utilities Available BB/HS Internet Available, Cable Available, Natural Gas Connected, Sprinkler Well, Street Lights
Roof Type Shingle
Porch Front Porch, Patio
Attached Garage true
Garage true
Private Pool No
Building
Lot Description Oversized Lot
Entry Level One
Foundation Slab
Lot Size Range 1/2 to less than 1
Sewer Public Sewer
Water Public
Structure Type Cement Siding
New Construction false
Schools
Elementary Schools Belleview-Santos Elem. School
Middle Schools Belleview Middle School
High Schools Belleview High School
Others
Pets Allowed Yes
Senior Community No
Ownership Fee Simple
Monthly Total Fees $59
Acceptable Financing Cash, Conventional, VA Loan
Membership Fee Required Required
Listing Terms Cash, Conventional, VA Loan
Special Listing Condition None
Read Less
Want to know what your home might be worth? Contact us for a FREE valuation!

Our team is ready to help you sell your home for the highest possible price ASAP

© 2025 My Florida Regional MLS DBA Stellar MLS. All Rights Reserved.
Bought with FONTANA REALTY EAST OCALA






