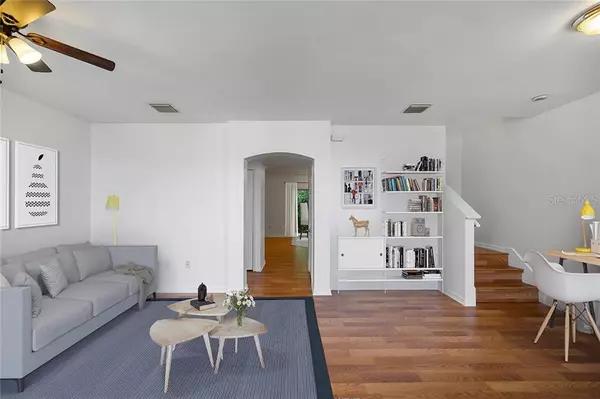$190,000
$190,000
For more information regarding the value of a property, please contact us for a free consultation.
5044 CACTUS NEEDLE LN Wesley Chapel, FL 33544
3 Beds
3 Baths
1,534 SqFt
Key Details
Sold Price $190,000
Property Type Townhouse
Sub Type Townhouse
Listing Status Sold
Purchase Type For Sale
Square Footage 1,534 sqft
Price per Sqft $123
Subdivision Santa Fe At Westbrooke
MLS Listing ID T3251376
Sold Date 08/06/20
Bedrooms 3
Full Baths 2
Half Baths 1
Construction Status Appraisal,Inspections
HOA Fees $205/mo
HOA Y/N Yes
Year Built 2007
Annual Tax Amount $1,623
Lot Size 2,178 Sqft
Acres 0.05
Lot Dimensions 78X30.5
Property Description
One or more photo(s) was virtually staged. LOOKING FOR A CHARMING MAINTENANCE-FREE TOWNHOME IN A GATED COMMUNITY!! Look no further as this home offers 3 beds, 2.5 baths, giving you 1,534 square feet of living space. This beautiful townhome is a turn-key unit. As you enter the home you are greeted to spacious formal living room/dining room with new laminate flooring throughout entire home. Kitchen features lots of cabinets, new backsplash, new microwave, new faucet, kitchen sink, eat in area, and breakfast bar. The kitchen overlooks the family room which makes this a perfect place for entertaining guests. Washer and dryer included located off the kitchen. Upstairs you will find all the bedrooms and additional baths. The master bedroom is 13x15 with lots of room for furniture, a large walk-in closet, and master bathroom. Some of the homes additional features include fresh new paint on the front & back porch, new interior paint and new fans. This townhome is in a great location to schools, shopping, and easy access to I-75. Prime location. Great price. Call to make your appointment today!!
Location
State FL
County Pasco
Community Santa Fe At Westbrooke
Zoning MPUD
Rooms
Other Rooms Attic, Family Room, Inside Utility
Interior
Interior Features Ceiling Fans(s), Eat-in Kitchen, Kitchen/Family Room Combo, Solid Surface Counters, Thermostat, Walk-In Closet(s)
Heating Electric
Cooling Central Air
Flooring Ceramic Tile, Laminate
Furnishings Unfurnished
Fireplace false
Appliance Dishwasher, Disposal, Dryer, Electric Water Heater, Microwave, Range, Refrigerator, Washer
Laundry Inside, In Kitchen, Laundry Room
Exterior
Exterior Feature Irrigation System, Sidewalk, Sliding Doors, Storage
Community Features Gated, Pool, Sidewalks
Utilities Available BB/HS Internet Available, Cable Connected, Electricity Connected, Sewer Connected, Street Lights, Water Available
Amenities Available Gated, Pool
Roof Type Shingle
Porch Covered, Front Porch, Porch, Rear Porch
Garage false
Private Pool No
Building
Lot Description In County, Sidewalk, Paved
Story 2
Entry Level Two
Foundation Slab
Lot Size Range Up to 10,889 Sq. Ft.
Sewer Public Sewer
Water Public
Structure Type Block,Stucco
New Construction false
Construction Status Appraisal,Inspections
Schools
Elementary Schools Veterans Elementary School
Middle Schools Cypress Creek Middle School
High Schools Cypress Creek High School
Others
Pets Allowed Yes
HOA Fee Include Pool,Maintenance Structure,Maintenance Grounds,Maintenance,Pool,Trash,Water
Senior Community No
Ownership Fee Simple
Monthly Total Fees $205
Acceptable Financing Cash, Conventional, FHA, VA Loan
Membership Fee Required Required
Listing Terms Cash, Conventional, FHA, VA Loan
Special Listing Condition None
Read Less
Want to know what your home might be worth? Contact us for a FREE valuation!

Our team is ready to help you sell your home for the highest possible price ASAP

© 2024 My Florida Regional MLS DBA Stellar MLS. All Rights Reserved.
Bought with RE/MAX PREMIER GROUP







