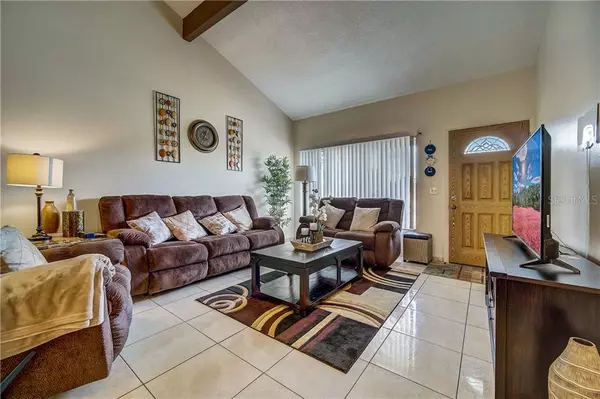$170,000
$162,900
4.4%For more information regarding the value of a property, please contact us for a free consultation.
2824 CHARING CROSS WAY #1 Orlando, FL 32837
3 Beds
2 Baths
1,218 SqFt
Key Details
Sold Price $170,000
Property Type Townhouse
Sub Type Townhouse
Listing Status Sold
Purchase Type For Sale
Square Footage 1,218 sqft
Price per Sqft $139
Subdivision Sky Lake South
MLS Listing ID O5855232
Sold Date 07/31/20
Bedrooms 3
Full Baths 2
Construction Status Appraisal,Financing,Inspections
HOA Fees $19/ann
HOA Y/N Yes
Year Built 1978
Annual Tax Amount $2,269
Lot Size 3,484 Sqft
Acres 0.08
Property Description
One-Story Townhouse! This 3 bedroom, 2 bath property is clean and ready to go. New roof, remodeled bathrooms w/recessed lighting, stone counter tops & beautiful shower tiles, and an updated kitchen w/stylish cabinetry, premium hardware, modern light fixture, granite-look counter tops w/mosaic tile backsplash & a sleek stainless steel appliance package. The one-story floor plan allows for high ceilings and plenty of natural light to flow throughout. Tile floors ensure durability in the common areas & bathrooms, and carpeting provides cozy comfort in each bedroom. The dining room and master suite both offer exits onto a screen-enclosed back porch which easily becomes an extension of the living areas w/tile flooring and a large square footage. A laundry room sits adjacent to the porch for easy access, and a private, fenced backyard is available for a new owner's vision. Out front, a lovely curb appeal and oversized parking pad welcome guests and make you proud to call it home. The community of Sky Lake South provides an onsite playground for young residents, and the location is set near schools, popular roadways, theme parks, and all the shopping & dining that the Florida Mall area has to offer. Low-maintenance living in a super convenient location.
Location
State FL
County Orange
Community Sky Lake South
Zoning P-D
Interior
Interior Features Cathedral Ceiling(s), Ceiling Fans(s), Living Room/Dining Room Combo, Open Floorplan, Vaulted Ceiling(s), Walk-In Closet(s), Window Treatments
Heating Central, Electric, Heat Pump
Cooling Central Air
Flooring Carpet, Ceramic Tile, Laminate
Fireplace false
Appliance Dishwasher, Disposal, Electric Water Heater, Microwave, Range, Refrigerator
Laundry Laundry Room
Exterior
Exterior Feature Lighting, Rain Gutters, Sliding Doors, Storage
Parking Features Curb Parking, Driveway, On Street, Open, Oversized, Parking Pad
Fence Other, Vinyl, Wire
Community Features Deed Restrictions, Park, Playground
Utilities Available BB/HS Internet Available, Cable Available, Cable Connected, Electricity Available, Electricity Connected, Public, Sewer Available, Sewer Connected, Street Lights, Water Available, Water Connected
Roof Type Shingle
Garage false
Private Pool No
Building
Story 1
Entry Level One
Foundation Slab
Lot Size Range Up to 10,889 Sq. Ft.
Sewer Public Sewer
Water Public
Architectural Style Contemporary
Structure Type Block
New Construction false
Construction Status Appraisal,Financing,Inspections
Others
Pets Allowed Yes
HOA Fee Include Management
Senior Community No
Ownership Fee Simple
Monthly Total Fees $19
Acceptable Financing Cash, Conventional, FHA, VA Loan
Membership Fee Required Required
Listing Terms Cash, Conventional, FHA, VA Loan
Special Listing Condition None
Read Less
Want to know what your home might be worth? Contact us for a FREE valuation!

Our team is ready to help you sell your home for the highest possible price ASAP

© 2024 My Florida Regional MLS DBA Stellar MLS. All Rights Reserved.
Bought with EXP REALTY LLC







