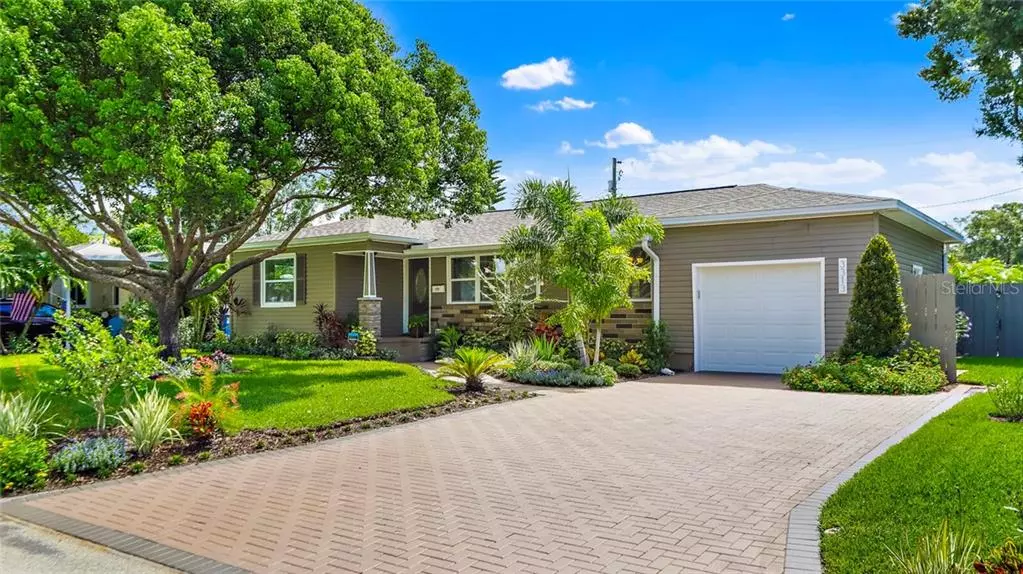$427,500
$435,000
1.7%For more information regarding the value of a property, please contact us for a free consultation.
3313 14TH ST N St Petersburg, FL 33704
2 Beds
2 Baths
1,200 SqFt
Key Details
Sold Price $427,500
Property Type Single Family Home
Sub Type Single Family Residence
Listing Status Sold
Purchase Type For Sale
Square Footage 1,200 sqft
Price per Sqft $356
Subdivision Summit Park 3Rd Add
MLS Listing ID U8091644
Sold Date 08/24/20
Bedrooms 2
Full Baths 2
Construction Status Inspections
HOA Y/N No
Year Built 1952
Annual Tax Amount $4,994
Lot Size 8,712 Sqft
Acres 0.2
Lot Dimensions 75x115
Property Description
MAGNOLIA HEIGHTS POOL HOME! Completely remodeled Two Bedroom, Two Bath, Pool Home Ideally located NE St. Pete. The front Door opens to vaulted ceiling and an open floorplan. This inviting space has large windows to the pool and the lush landscaped yard. Beautiful hardwood floors, crown molding, and a brand-new kitchen welcome you into this amazing home. Soft close cabinets, gorgeous quartz countertops, tile backsplash, LED ceiling lights, and bar area provide space for family and friends to share meals and gather. The living room boasts open entertaining space. The two bedrooms are separated by a full bath with makeup area, granite counter tops and extra storage. The second bedroom has an enclosed private porch area to relax and enjoy the evening breeze. Pristine landscaping and ample backyard make this home an oasis of space and privacy. Enjoy floating in the pool, the wonderful large yard space, or dining under the covered patio. Outdoor FL living at it’s best is found in this home. The one car garage provides the laundry closet and second full bath with ideal access to the pool and yard. Access to DTSP, restaurants, art, dining, events and all that St. Pete has to offer is moments away. Roof 2016, Central heat and Air 2017. Centrally located near I-275 access, Tampa International Airport, Tampa.
Location
State FL
County Pinellas
Community Summit Park 3Rd Add
Direction N
Interior
Interior Features Ceiling Fans(s), Crown Molding, Eat-in Kitchen, High Ceilings, Kitchen/Family Room Combo, Living Room/Dining Room Combo, Open Floorplan, Stone Counters
Heating Central
Cooling Central Air
Flooring Tile, Wood
Furnishings Unfurnished
Fireplace false
Appliance Dishwasher, Electric Water Heater, Microwave, Refrigerator
Laundry In Garage
Exterior
Exterior Feature Fence, Irrigation System
Parking Features Bath In Garage, Driveway, Garage Door Opener, Guest, Off Street, On Street
Garage Spaces 1.0
Fence Wood
Pool In Ground
Utilities Available Cable Connected, Electricity Connected, Public, Sewer Connected, Water Connected
View Garden, Pool
Roof Type Shingle
Porch Covered, Deck, Enclosed, Patio
Attached Garage true
Garage true
Private Pool Yes
Building
Lot Description City Limits, Level, Near Golf Course, Near Public Transit, Paved
Story 1
Entry Level One
Foundation Crawlspace
Lot Size Range Up to 10,889 Sq. Ft.
Sewer Public Sewer
Water Public
Architectural Style Cape Cod
Structure Type Vinyl Siding,Wood Frame
New Construction false
Construction Status Inspections
Others
Pets Allowed Yes
Senior Community No
Ownership Fee Simple
Acceptable Financing Cash, Conventional, FHA, VA Loan
Membership Fee Required None
Listing Terms Cash, Conventional, FHA, VA Loan
Special Listing Condition None
Read Less
Want to know what your home might be worth? Contact us for a FREE valuation!

Our team is ready to help you sell your home for the highest possible price ASAP

© 2024 My Florida Regional MLS DBA Stellar MLS. All Rights Reserved.
Bought with DALTON WADE INC







