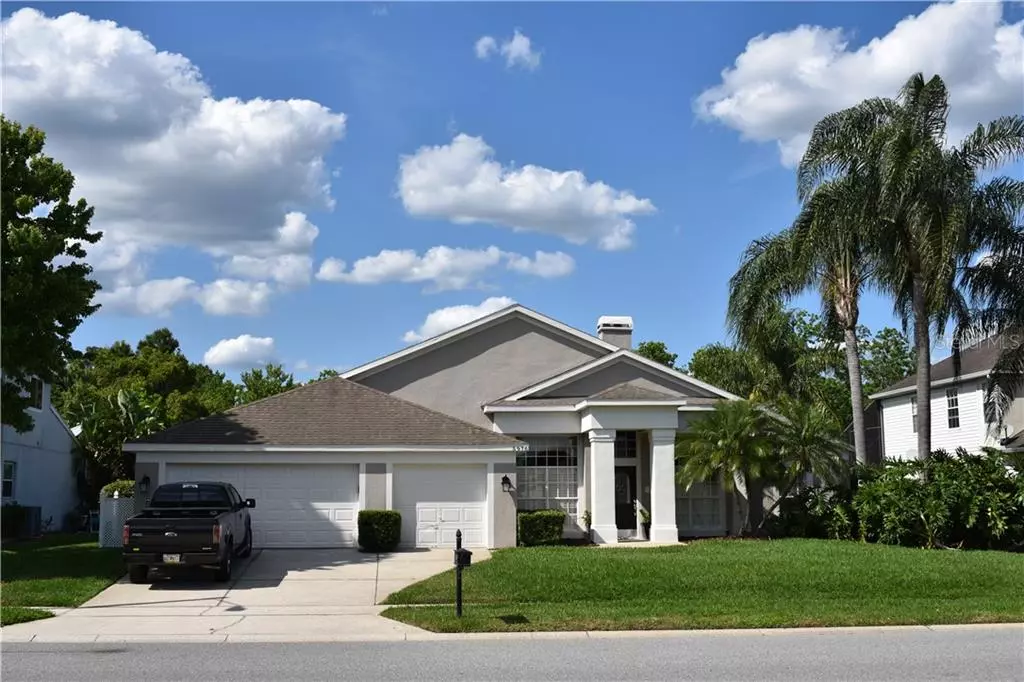$389,900
$389,900
For more information regarding the value of a property, please contact us for a free consultation.
5976 JESSICA DR Apopka, FL 32703
4 Beds
2 Baths
2,600 SqFt
Key Details
Sold Price $389,900
Property Type Single Family Home
Sub Type Single Family Residence
Listing Status Sold
Purchase Type For Sale
Square Footage 2,600 sqft
Price per Sqft $149
Subdivision Bear Lake Woods Ph 1
MLS Listing ID O5858205
Sold Date 06/02/20
Bedrooms 4
Full Baths 2
Construction Status Appraisal,Financing,Inspections
HOA Fees $33/qua
HOA Y/N Yes
Year Built 1994
Annual Tax Amount $2,662
Lot Size 0.330 Acres
Acres 0.33
Property Description
Beautiful 4-bedroom pool home backing to conservation and located in the desirable Bear Lake area with top rated schools. This house has been completely remodeled. Wood floors and granite counter tops. Plantation shutters and wood slat blinds. Oversized screened lanai with stone pavers overlooking a sparkling pool just perfect for relaxing after a long day, or entertaining on the weekend. The media room offers custom built in cabinets with a custom barn door entrance. The media room is not a conversion of the third car garage. This was a model home and the media room was the office of the model home. This house is a must see. A full list of upgrades in attachments.
Location
State FL
County Seminole
Community Bear Lake Woods Ph 1
Zoning R-1A
Rooms
Other Rooms Formal Dining Room Separate, Formal Living Room Separate, Inside Utility, Media Room
Interior
Interior Features Ceiling Fans(s), Eat-in Kitchen, High Ceilings, Split Bedroom, Stone Counters, Thermostat, Vaulted Ceiling(s), Walk-In Closet(s), Window Treatments
Heating Central, Electric
Cooling Central Air
Flooring Carpet, Tile, Wood
Fireplaces Type Living Room, Wood Burning
Fireplace true
Appliance Dishwasher, Disposal, Electric Water Heater, Exhaust Fan, Ice Maker, Microwave, Range, Refrigerator
Exterior
Exterior Feature Sidewalk, Sliding Doors, Sprinkler Metered
Garage Spaces 2.0
Pool Gunite, In Ground, Salt Water
Community Features Sidewalks
Utilities Available Cable Connected, Electricity Connected, Sprinkler Meter
View Y/N 1
View Park/Greenbelt, Trees/Woods
Roof Type Shingle
Porch Deck, Front Porch, Patio, Screened
Attached Garage true
Garage true
Private Pool Yes
Building
Lot Description Conservation Area
Story 1
Entry Level One
Foundation Slab
Lot Size Range 1/2 Acre to 1 Acre
Sewer Septic Tank
Water None
Architectural Style Contemporary
Structure Type Block
New Construction false
Construction Status Appraisal,Financing,Inspections
Others
Pets Allowed Yes
Senior Community No
Ownership Fee Simple
Monthly Total Fees $33
Acceptable Financing Cash, Conventional, FHA, VA Loan
Membership Fee Required Required
Listing Terms Cash, Conventional, FHA, VA Loan
Special Listing Condition None
Read Less
Want to know what your home might be worth? Contact us for a FREE valuation!

Our team is ready to help you sell your home for the highest possible price ASAP

© 2024 My Florida Regional MLS DBA Stellar MLS. All Rights Reserved.
Bought with ROBERT SLACK LLC







