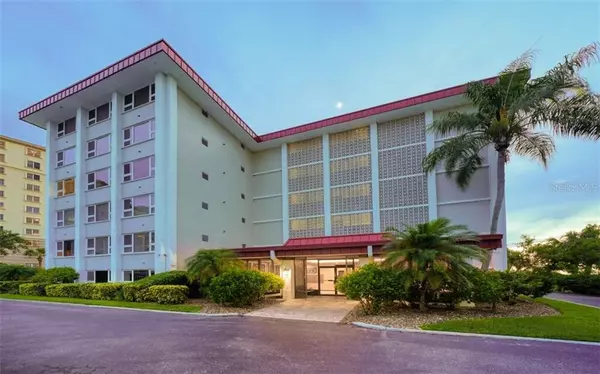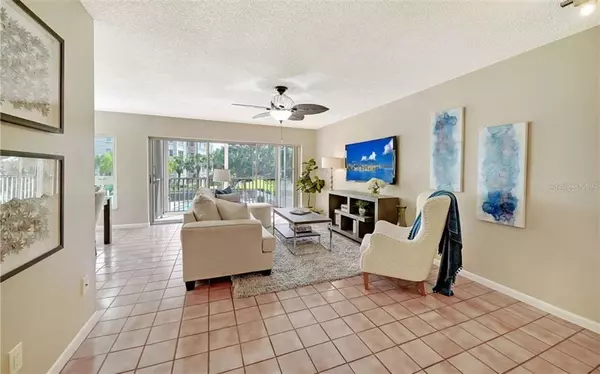$380,000
$385,000
1.3%For more information regarding the value of a property, please contact us for a free consultation.
1100 IMPERIAL DR #203 Sarasota, FL 34236
2 Beds
2 Baths
1,160 SqFt
Key Details
Sold Price $380,000
Property Type Condo
Sub Type Condominium
Listing Status Sold
Purchase Type For Sale
Square Footage 1,160 sqft
Price per Sqft $327
Subdivision Bays Bluff Atps Sec 1
MLS Listing ID A4473718
Sold Date 12/11/20
Bedrooms 2
Full Baths 2
Condo Fees $593
Construction Status No Contingency
HOA Y/N No
Year Built 1971
Annual Tax Amount $3,803
Lot Size 1.550 Acres
Acres 1.55
Property Description
Poised with impeccable views overlooking the heated pool and Sarasota Bay, this highly desirable downtown Sarasota location positions you front and center to urban living with a coastal lifestyle. Kitchen wall removed by current owner opening space into the dining area. You enter into to a flowing floor plan where sliders between the home and screened lanai open to allow tepid breezes off the bay. Natural light floods the residence for an uplifting feel, perfect for casual lounging or gathering with guests. The open kitchen is graced with white cabinetry, glistening granite counter tops, and newer stainless appliances. The master suite shares the same incredible views for waking up in paradise and falling asleep beneath the stars with expansive windows, walk-in closet, and en-suite bath. Bays Buff has recently undergone updating provided by management including hurricane-rated windows, new seawall, two-year-old roof, and emergency generator. The bustling city life Sarasota is known for is at your doorstep where you have easy access to the shops of St. Armands Circle, downtown boutiques and restaurants, and you will be the first to experience the upcoming Sarasota Bayfront redevelopment project.
Location
State FL
County Sarasota
Community Bays Bluff Atps Sec 1
Zoning RMF4
Rooms
Other Rooms Great Room
Interior
Interior Features Ceiling Fans(s), Living Room/Dining Room Combo, Open Floorplan, Split Bedroom, Stone Counters, Thermostat, Walk-In Closet(s)
Heating Central, Electric
Cooling Central Air
Flooring Tile
Furnishings Unfurnished
Fireplace false
Appliance Dishwasher, Disposal, Electric Water Heater, Exhaust Fan, Microwave, Refrigerator
Laundry Other
Exterior
Exterior Feature Balcony, Irrigation System, Lighting, Other, Sliding Doors
Parking Features Assigned, Covered, Ground Level, Guest
Pool Gunite, Heated, In Ground, Lighting
Community Features Association Recreation - Owned, Buyer Approval Required, Deed Restrictions, Irrigation-Reclaimed Water, No Truck/RV/Motorcycle Parking, Pool, Waterfront
Utilities Available BB/HS Internet Available, Cable Available, Electricity Connected, Sewer Connected, Underground Utilities, Water Connected
Amenities Available Elevator(s), Laundry, Lobby Key Required, Maintenance, Pool, Storage, Vehicle Restrictions
Waterfront Description Bay/Harbor
View Y/N 1
View Pool, Water
Roof Type Other
Porch Covered, Porch, Screened
Garage false
Private Pool No
Building
Lot Description Flood Insurance Required, FloodZone, City Limits, Near Public Transit, Paved
Story 6
Entry Level One
Foundation Slab
Sewer Public Sewer
Water Public
Structure Type Block,Stucco
New Construction false
Construction Status No Contingency
Schools
Elementary Schools Gocio Elementary
Middle Schools Booker Middle
High Schools Booker High
Others
Pets Allowed Yes
HOA Fee Include Pool,Escrow Reserves Fund,Insurance,Maintenance Structure,Maintenance Grounds,Maintenance,Management,Other,Pest Control,Pool,Recreational Facilities,Security,Sewer,Trash,Water
Senior Community No
Pet Size Small (16-35 Lbs.)
Ownership Condominium
Monthly Total Fees $593
Acceptable Financing Cash, Conventional
Membership Fee Required None
Listing Terms Cash, Conventional
Num of Pet 1
Special Listing Condition None
Read Less
Want to know what your home might be worth? Contact us for a FREE valuation!

Our team is ready to help you sell your home for the highest possible price ASAP

© 2024 My Florida Regional MLS DBA Stellar MLS. All Rights Reserved.
Bought with MICHAEL SAUNDERS & COMPANY







