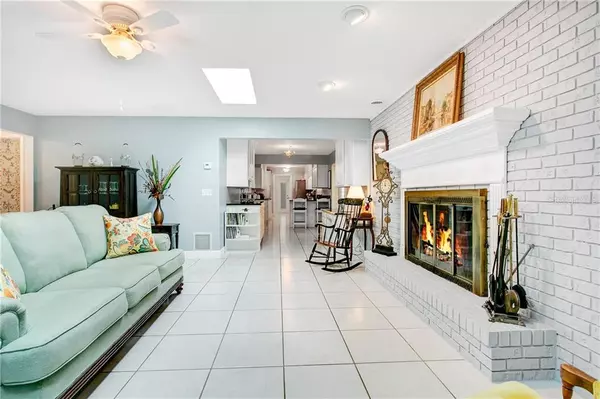$615,000
$625,000
1.6%For more information regarding the value of a property, please contact us for a free consultation.
8754 LANSMERE LN Orlando, FL 32835
4 Beds
4 Baths
3,813 SqFt
Key Details
Sold Price $615,000
Property Type Single Family Home
Sub Type Single Family Residence
Listing Status Sold
Purchase Type For Sale
Square Footage 3,813 sqft
Price per Sqft $161
Subdivision Windermere Wylde
MLS Listing ID O5882122
Sold Date 11/10/20
Bedrooms 4
Full Baths 3
Half Baths 1
Construction Status Financing
HOA Y/N No
Year Built 1979
Annual Tax Amount $6,749
Lot Size 1.040 Acres
Acres 1.04
Property Description
One Acre of land. NO HOA. Full Guest Suite. RV Ready electric box. Located on the border of Dr Phillips and Windermere in the treasured community of Windermere Wylde. Enjoy the beauty of nature while only minutes away from the conveniences of city life. Plenty of room to grow a garden and have the ability to total sustainability and live OFF THE GRID. This home is AMAZING inside and out! Full In-Law Suite has private entrance. Main part of the home is full of charm. The Tea Room is everybody's favorite hangout. There is space for every member of the family to have privacy and plenty of room to share great moments together. Tons of upgrades. Ceramic Tile floors in the majority of the home. Main kitchen has Double Ovens, Cooktop, Stainless Steel Appliances, Granite Countertops. The Chef will LOVE this kitchen! Tons of storage space. Home has Plantation Shutters, Florida Room, Screened In Lanai, Extra Large Pool, NEW ROOF with warranty, Exterior Painted last year, Mega Water Treatment System, Oversized 3 Car Garage, and more! Guest suite may easily qualify for Airbnb rental, bedroom has brand new Mohawk carpeting. One Year HOME WARRANTY included. Now is your opportunity to own a little piece of paradise. Take a virtual tour of the home on https://my.matterport.com/show/?m=puGvmGfamvP&mls=1.
Location
State FL
County Orange
Community Windermere Wylde
Zoning R-CE
Rooms
Other Rooms Attic, Family Room, Florida Room, Interior In-Law Suite
Interior
Interior Features Ceiling Fans(s), Skylight(s), Solid Wood Cabinets, Stone Counters, Thermostat, Window Treatments
Heating Central
Cooling Central Air
Flooring Carpet, Ceramic Tile
Fireplaces Type Living Room, Wood Burning
Fireplace true
Appliance Cooktop, Dishwasher, Disposal, Electric Water Heater, Microwave, Range, Refrigerator, Water Filtration System, Water Purifier, Water Softener
Laundry In Garage
Exterior
Exterior Feature Fence, French Doors, Irrigation System, Lighting, Rain Gutters
Parking Features Circular Driveway, Driveway, Garage Door Opener, Oversized
Garage Spaces 3.0
Fence Wood
Pool Gunite, In Ground, Screen Enclosure
Community Features None
Utilities Available BB/HS Internet Available, Cable Connected, Electricity Connected, Phone Available, Street Lights
View Trees/Woods
Roof Type Shingle
Porch Covered, Enclosed, Front Porch, Rear Porch, Screened
Attached Garage true
Garage true
Private Pool Yes
Building
Lot Description Cleared, Oversized Lot, Paved
Story 1
Entry Level One
Foundation Slab
Lot Size Range 1 to less than 2
Sewer Septic Tank
Water Well
Structure Type Block,Stucco
New Construction false
Construction Status Financing
Schools
Elementary Schools Windy Ridge Elem
Middle Schools Chain Of Lakes Middle
High Schools Olympia High
Others
Pets Allowed Yes
Senior Community No
Pet Size Extra Large (101+ Lbs.)
Ownership Fee Simple
Acceptable Financing Cash, Conventional, FHA, VA Loan
Listing Terms Cash, Conventional, FHA, VA Loan
Num of Pet 10+
Special Listing Condition None
Read Less
Want to know what your home might be worth? Contact us for a FREE valuation!

Our team is ready to help you sell your home for the highest possible price ASAP

© 2024 My Florida Regional MLS DBA Stellar MLS. All Rights Reserved.
Bought with XCELLENCE REALTY INC







