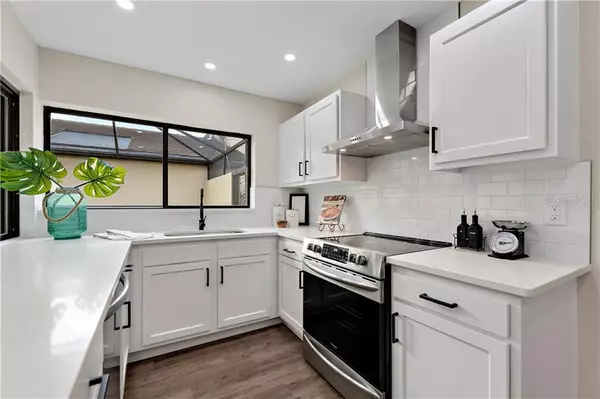$305,000
$314,900
3.1%For more information regarding the value of a property, please contact us for a free consultation.
3916 GLEN OAKS MANOR DR Sarasota, FL 34232
2 Beds
2 Baths
1,630 SqFt
Key Details
Sold Price $305,000
Property Type Single Family Home
Sub Type Single Family Residence
Listing Status Sold
Purchase Type For Sale
Square Footage 1,630 sqft
Price per Sqft $187
Subdivision Glen Oaks Manor Homes Ph 2
MLS Listing ID U8094540
Sold Date 11/18/20
Bedrooms 2
Full Baths 2
Construction Status No Contingency
HOA Fees $225/mo
HOA Y/N Yes
Year Built 1982
Annual Tax Amount $2,490
Lot Size 3,920 Sqft
Acres 0.09
Property Description
GORGEOUS Move-in Ready Home! Enjoy the ease of this beautifully updated and spacious 2 bedroom + 2 full bathroom + 2 garage home located in the quiet neighborhood of Glen Oaks Manor Courtyard Villa. As you enter the home, the bright, open floor plan and easy flow will be the first thing to catch your eye. The oversized living room, designated dining space and breakfast nook are flooded with natural light from BOTH private courtyards. The BRAND NEW kitchen will certainly be the hub of the home, which boasts stainless steel appliances, quartz countertops, subway backsplash, a breakfast bar and plenty of cabinets. Relax in the spacious master suite that includes an updated on-suite bathroom, walk-in closet and access to the private screened in courtyard. The new Luxury Vinyl Plank flooring flows throughout the home and into each bedroom. Two great bonuses to this home are the second living room for additional seating and the laundry room inside the home. Located in a highly sought-after area of Sarasota and just minutes from local shops and dining at UTC and a short drive to downtown Sarasota, the incredible Siesta Key beach and north Anna Maria Island. It will surely go FAST, so call to book your showing TODAY!
Location
State FL
County Sarasota
Community Glen Oaks Manor Homes Ph 2
Zoning RMF1
Interior
Interior Features Kitchen/Family Room Combo, Split Bedroom, Walk-In Closet(s)
Heating Central
Cooling Central Air
Flooring Laminate
Fireplace false
Appliance Dishwasher, Range, Range Hood, Refrigerator
Exterior
Exterior Feature Other
Garage Spaces 2.0
Community Features Deed Restrictions
Utilities Available Public
Roof Type Tile
Attached Garage true
Garage true
Private Pool No
Building
Story 1
Entry Level One
Foundation Slab
Lot Size Range 0 to less than 1/4
Sewer Public Sewer
Water Public
Structure Type Stucco
New Construction false
Construction Status No Contingency
Schools
Elementary Schools Tuttle Elementary
Middle Schools Booker Middle
High Schools Booker High
Others
Pets Allowed Yes
HOA Fee Include Maintenance Grounds
Senior Community No
Pet Size Extra Large (101+ Lbs.)
Ownership Fee Simple
Monthly Total Fees $225
Acceptable Financing Cash, Conventional, FHA
Membership Fee Required Required
Listing Terms Cash, Conventional, FHA
Num of Pet 10+
Special Listing Condition None
Read Less
Want to know what your home might be worth? Contact us for a FREE valuation!

Our team is ready to help you sell your home for the highest possible price ASAP

© 2025 My Florida Regional MLS DBA Stellar MLS. All Rights Reserved.
Bought with PREMIER SOTHEBYS INTL REALTY






