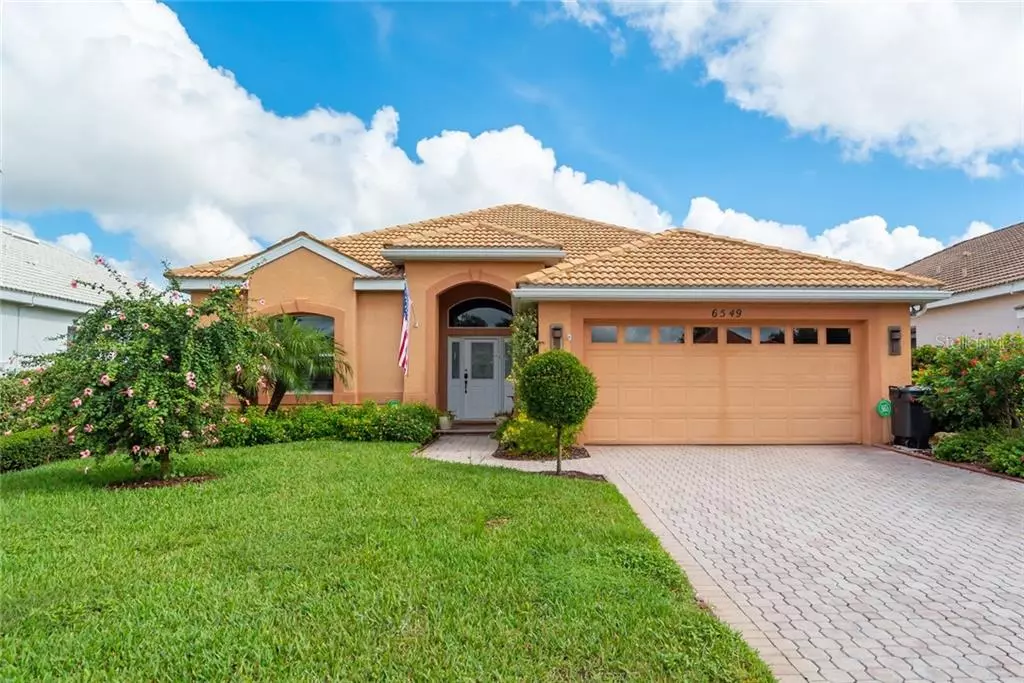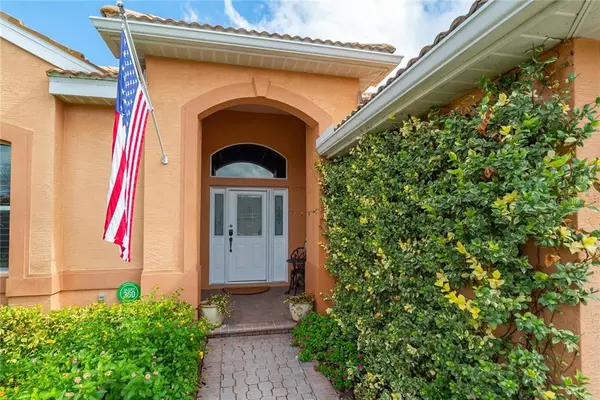$400,000
$409,000
2.2%For more information regarding the value of a property, please contact us for a free consultation.
6549 COPPER RIDGE TRL University Park, FL 34201
3 Beds
2 Baths
2,053 SqFt
Key Details
Sold Price $400,000
Property Type Single Family Home
Sub Type Single Family Residence
Listing Status Sold
Purchase Type For Sale
Square Footage 2,053 sqft
Price per Sqft $194
Subdivision Mote Ranch Ph Iv-B
MLS Listing ID A4478067
Sold Date 10/28/20
Bedrooms 3
Full Baths 2
Construction Status Financing,Inspections
HOA Fees $51/qua
HOA Y/N Yes
Year Built 2000
Annual Tax Amount $4,104
Lot Size 7,405 Sqft
Acres 0.17
Lot Dimensions 60x120
Property Description
Simply Perfection!! Beautifully renovated and immaculately maintained home in the desired Copper Ridge section of Mote Ranch. Live the Florida Lifestyle in affordable luxury in this 3 bedrooms and 2 bathrooms home featuring 2053 sq. feet of heated space plus a 2 car garage. The back covered and screened Lanai has a heated pool and spa with a serene water view. An impressive entry welcomes you with 10 ft ceilings and 8 ft doors throughout. The spacious Living room opens into the large Dining room and on to the open concept Kitchen/Family room featuring natural wood cabinets, stainless steel appliances, solid surface counters with a breakfast bar and in-kitchen dining. The oversized family room opens to the very private tropical pool area with a long water view. The Master bedroom has a walk-in closet, ensuite bathroom with double sinks and large walk-in shower. The split floor plan includes 2 additional bedrooms and a 2nd bath. A.C. 2019, kitchen appliances 2019, hurricane protection, the list goes on. The Mote Ranch Community is nestled into 600+ acres of unspoiled preserves. It also features a community dock and kayak launch, fishing area, and swimming pool, and playground all included in the low fees. Within the University Park area, just minutes from golf courses, the new UTC Mall, and the arts and culture of downtown Sarasota. Talk about a forever home this is the one!
Location
State FL
County Manatee
Community Mote Ranch Ph Iv-B
Zoning PDR
Rooms
Other Rooms Family Room, Formal Dining Room Separate, Formal Living Room Separate, Great Room, Inside Utility
Interior
Interior Features Cathedral Ceiling(s), Ceiling Fans(s), Eat-in Kitchen, High Ceilings, Kitchen/Family Room Combo, Living Room/Dining Room Combo, Open Floorplan, Solid Surface Counters, Solid Wood Cabinets, Split Bedroom, Thermostat, Walk-In Closet(s), Window Treatments
Heating Electric, Propane
Cooling Central Air, Humidity Control
Flooring Carpet, Ceramic Tile
Fireplace false
Appliance Built-In Oven, Convection Oven, Dishwasher, Disposal, Dryer, Electric Water Heater, Exhaust Fan, Ice Maker, Microwave
Laundry Inside, Laundry Room
Exterior
Exterior Feature Hurricane Shutters, Irrigation System
Garage Spaces 2.0
Pool Gunite, Heated
Community Features Association Recreation - Owned, Boat Ramp, Deed Restrictions, Fishing, Playground, Pool, Water Access
Utilities Available Cable Connected, Electricity Connected, Propane, Sewer Connected, Street Lights, Underground Utilities
Amenities Available Clubhouse, Dock, Pool, Trail(s), Vehicle Restrictions
View Y/N 1
View Water
Roof Type Tile
Porch Covered, Rear Porch, Screened
Attached Garage true
Garage true
Private Pool Yes
Building
Story 1
Entry Level One
Foundation Slab
Lot Size Range 0 to less than 1/4
Sewer Public Sewer
Water Public
Structure Type Block,Stucco
New Construction false
Construction Status Financing,Inspections
Schools
Elementary Schools Robert E Willis Elementary
Middle Schools Braden River Middle
High Schools Braden River High
Others
Pets Allowed Yes
HOA Fee Include Pool,Pool,Recreational Facilities
Senior Community No
Ownership Fee Simple
Monthly Total Fees $51
Membership Fee Required Required
Num of Pet 2
Special Listing Condition None
Read Less
Want to know what your home might be worth? Contact us for a FREE valuation!

Our team is ready to help you sell your home for the highest possible price ASAP

© 2025 My Florida Regional MLS DBA Stellar MLS. All Rights Reserved.
Bought with RE/MAX ALLIANCE GROUP






