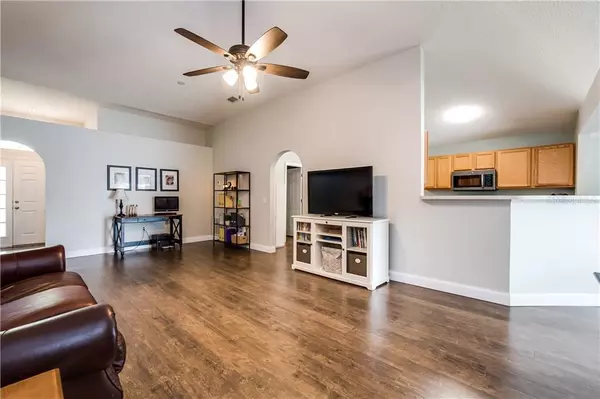$250,000
$250,000
For more information regarding the value of a property, please contact us for a free consultation.
591 BROWN BEAR WAY Saint Cloud, FL 34772
4 Beds
2 Baths
1,854 SqFt
Key Details
Sold Price $250,000
Property Type Single Family Home
Sub Type Single Family Residence
Listing Status Sold
Purchase Type For Sale
Square Footage 1,854 sqft
Price per Sqft $134
Subdivision Southern Pines Unit 01
MLS Listing ID S5034784
Sold Date 07/10/20
Bedrooms 4
Full Baths 2
Construction Status Appraisal,Financing,Inspections
HOA Fees $35/ann
HOA Y/N Yes
Year Built 2004
Annual Tax Amount $1,144
Lot Size 7,405 Sqft
Acres 0.17
Property Description
CHARMING and COZY CORNER LOT HOME in St Cloud, FL with NEWER ROOF (2018), LOW HOA and an all FENCED-IN BACKYARD! Home is located just minutes from Royal St Cloud Golf Links in the Southern Pines community. Home features elegant vinyl flooring throughout main areas of the home. Appreciate the open floor concept that will allow you to socialize better with your guests. Kitchen features plenty of space overlooking the family and living room areas with gorgeous appliances. Home features 4 bedrooms, 2 bathrooms, and almost 1,900 Square Feet. Other features include inside laundry, dual sinks in master bathroom, separate tub in master bathroom, all appliances included, stunning vinyl fence and many more! The location is just unbelievable with easy access and proximity to Turnpike and 192 and located just minutes from Walmart, Publix, restaurants, and shopping. St Cloud, FL is also located approximately 20-30 miles from Disney, Universal, Orlando International Airport, Millenia Mall, Florida Mall and many more attractions that Central Florida has to offer. Come see the rest!
Location
State FL
County Osceola
Community Southern Pines Unit 01
Zoning SPUD
Rooms
Other Rooms Family Room, Inside Utility
Interior
Interior Features Ceiling Fans(s), Eat-in Kitchen, Walk-In Closet(s)
Heating Central
Cooling Central Air
Flooring Carpet, Vinyl
Fireplace false
Appliance Dishwasher, Disposal, Microwave, Range, Refrigerator
Laundry Inside, Laundry Room
Exterior
Exterior Feature Fence, Irrigation System, Sidewalk, Sliding Doors
Parking Features Garage Door Opener
Garage Spaces 2.0
Utilities Available BB/HS Internet Available, Cable Available, Public
Roof Type Shingle
Attached Garage true
Garage true
Private Pool No
Building
Story 1
Entry Level One
Foundation Slab
Lot Size Range Up to 10,889 Sq. Ft.
Sewer Public Sewer
Water Public
Structure Type Block,Stucco
New Construction false
Construction Status Appraisal,Financing,Inspections
Others
Pets Allowed Yes
Senior Community No
Ownership Fee Simple
Monthly Total Fees $35
Acceptable Financing Cash, Conventional, FHA, VA Loan
Membership Fee Required Required
Listing Terms Cash, Conventional, FHA, VA Loan
Special Listing Condition None
Read Less
Want to know what your home might be worth? Contact us for a FREE valuation!

Our team is ready to help you sell your home for the highest possible price ASAP

© 2024 My Florida Regional MLS DBA Stellar MLS. All Rights Reserved.
Bought with PREFERRED REAL ESTATE BROKERS







