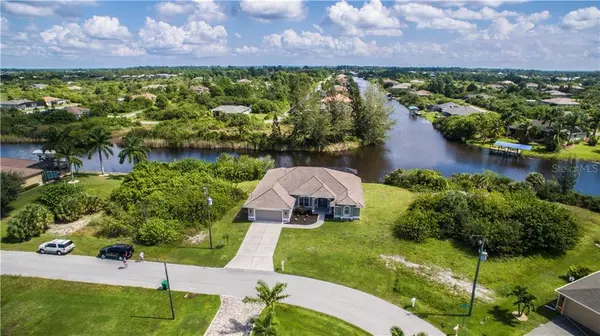$458,000
$464,900
1.5%For more information regarding the value of a property, please contact us for a free consultation.
10144 LONG BEACH ST Port Charlotte, FL 33981
4 Beds
3 Baths
2,513 SqFt
Key Details
Sold Price $458,000
Property Type Single Family Home
Sub Type Single Family Residence
Listing Status Sold
Purchase Type For Sale
Square Footage 2,513 sqft
Price per Sqft $182
Subdivision Port Charlotte Sec 87
MLS Listing ID C7434482
Sold Date 12/28/20
Bedrooms 4
Full Baths 3
Construction Status Financing,Inspections
HOA Fees $6/ann
HOA Y/N Yes
Year Built 2005
Annual Tax Amount $6,025
Lot Size 10,890 Sqft
Acres 0.25
Property Description
Gorgeous canal-front, gulf-access pool home located in the desired community of South Gulf Cove! Nothing to do here but pack your bags and move in! Enjoy the Florida lifestyle in this updated home offering 4 bedrooms, 3 full baths, and over 2500 square feet of living space. The kitchen boasts 42"cabinetry, granite countertops, brand new stainless steel appliances, and a breakfast nook with aquarium glass overlooking the newly resurfaced pool and expansive water view! The living room has built-ins, a double-tray ceiling and a wall of sliding glass doors also offering the pool and water views! The huge master bedroom suite is sure to please with new laminate flooring, tray ceiling, pool access/view, two walk-in closets, dual vanities with Corian countertops, a brand new jetted whirlpool tub, and walk in shower! Grab your fishing pole or tie your boat up to the newly built dock with Trex decking and beautiful aluminum railings! Other features of this home include new interior and exterior paint, new lighting/ceiling fans, new A/C system, new flooring in all of the bedrooms, new pool pump, new epoxy floor in garage and more! Truly a must see! Click on the link to take a virtual tour of this fabulous home!
Location
State FL
County Charlotte
Community Port Charlotte Sec 87
Zoning RSF3.5
Interior
Interior Features Built-in Features, Ceiling Fans(s), Crown Molding, Eat-in Kitchen, High Ceilings, Open Floorplan, Solid Surface Counters, Split Bedroom, Stone Counters, Tray Ceiling(s), Walk-In Closet(s)
Heating Heat Pump
Cooling Central Air
Flooring Ceramic Tile, Laminate
Fireplace false
Appliance Dishwasher, Disposal, Dryer, Electric Water Heater, Microwave, Range, Refrigerator, Washer
Laundry Inside
Exterior
Exterior Feature Hurricane Shutters, Lighting, Rain Gutters, Sidewalk, Sliding Doors
Garage Spaces 2.0
Pool Gunite, In Ground, Screen Enclosure
Utilities Available Electricity Connected, Public, Sewer Connected, Water Connected
Waterfront Description Canal - Brackish
View Y/N 1
Water Access 1
Water Access Desc Canal - Brackish,Gulf/Ocean to Bay,River
View Water
Roof Type Shingle
Attached Garage true
Garage true
Private Pool Yes
Building
Entry Level One
Foundation Slab
Lot Size Range 1/4 to less than 1/2
Sewer Public Sewer
Water Public
Structure Type Block,Stucco
New Construction false
Construction Status Financing,Inspections
Others
Pets Allowed Yes
Senior Community No
Ownership Fee Simple
Monthly Total Fees $6
Acceptable Financing Cash, Conventional, FHA, VA Loan
Membership Fee Required Optional
Listing Terms Cash, Conventional, FHA, VA Loan
Special Listing Condition None
Read Less
Want to know what your home might be worth? Contact us for a FREE valuation!

Our team is ready to help you sell your home for the highest possible price ASAP

© 2025 My Florida Regional MLS DBA Stellar MLS. All Rights Reserved.
Bought with PARADISE EXCLUSIVE INC






