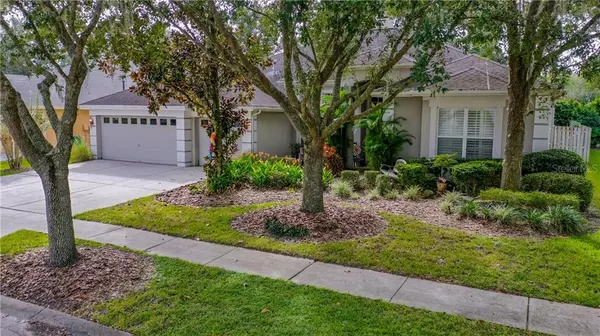$330,000
$360,000
8.3%For more information regarding the value of a property, please contact us for a free consultation.
10231 SHADOW BRANCH DR Tampa, FL 33647
4 Beds
3 Baths
3,042 SqFt
Key Details
Sold Price $330,000
Property Type Single Family Home
Sub Type Single Family Residence
Listing Status Sold
Purchase Type For Sale
Square Footage 3,042 sqft
Price per Sqft $108
Subdivision Arbor Greene Ph 2 Unit 3
MLS Listing ID O5901535
Sold Date 02/16/21
Bedrooms 4
Full Baths 3
Construction Status Inspections
HOA Fees $5/ann
HOA Y/N Yes
Originating Board Stellar MLS
Year Built 1999
Annual Tax Amount $6,101
Lot Size 9,147 Sqft
Acres 0.21
Property Description
There are homes located in a nice location and then there is this ONE!!. This is a UNIQUE opportunity to own a beautiful single-story home in the sought after gated community of ARBOR GREENE. As you enter this home you will be greeted by the very spacious BONUS room to the left and GRAND formal dining room to the right. As you continue your tour of this home, you will find a spacious kitchen and living room. The living room is equipped with built in shelves and mantle for a big screen television. The kitchen is a DREAM come true for any avid entertainer. Featuring an extended BREAKFAST BAR, 36-INCH CABINETS, an island, and tons of counter space. The open concept between the kitchen, living room, and breakfast nook provide a 360 effect for entertainment. The principal bedroom is HUGE!... Not only does it provide a ton of space for the California King bed, but it also features a sitting area which leads to the COVERED LANAI and spacious backyard. You will not be disappointed with additional 4 bedrooms and 3 baths along with the three-car garage. This home is aggressively priced to sell. Put this on your short list of homes to view and place your offers TODAY!!!
Location
State FL
County Hillsborough
Community Arbor Greene Ph 2 Unit 3
Zoning PD-A
Interior
Interior Features Ceiling Fans(s), High Ceilings, Kitchen/Family Room Combo, Master Bedroom Main Floor, Open Floorplan, Solid Surface Counters, Solid Wood Cabinets
Heating Central, Electric
Cooling Central Air
Flooring Carpet, Ceramic Tile, Laminate
Fireplaces Type Living Room
Fireplace true
Appliance Dishwasher, Disposal, Microwave, Range, Refrigerator
Laundry Inside
Exterior
Exterior Feature Lighting, Sidewalk, Sliding Doors
Parking Features Driveway
Garage Spaces 3.0
Utilities Available Cable Available, Cable Connected, Electricity Available, Electricity Connected, Public
Roof Type Shingle
Porch Covered, Porch, Rear Porch
Attached Garage true
Garage true
Private Pool No
Building
Lot Description In County, Near Public Transit, Sidewalk, Paved
Entry Level One
Foundation Slab
Lot Size Range 0 to less than 1/4
Sewer Public Sewer
Water Public
Architectural Style Traditional
Structure Type Block,Stucco
New Construction false
Construction Status Inspections
Schools
Elementary Schools Hunter'S Green-Hb
Middle Schools Benito-Hb
High Schools Wharton-Hb
Others
Pets Allowed Yes
Senior Community No
Ownership Fee Simple
Acceptable Financing Cash, Conventional, FHA, VA Loan
Membership Fee Required Required
Listing Terms Cash, Conventional, FHA, VA Loan
Special Listing Condition None
Read Less
Want to know what your home might be worth? Contact us for a FREE valuation!

Our team is ready to help you sell your home for the highest possible price ASAP

© 2024 My Florida Regional MLS DBA Stellar MLS. All Rights Reserved.
Bought with CHARLES RUTENBERG REALTY INC







