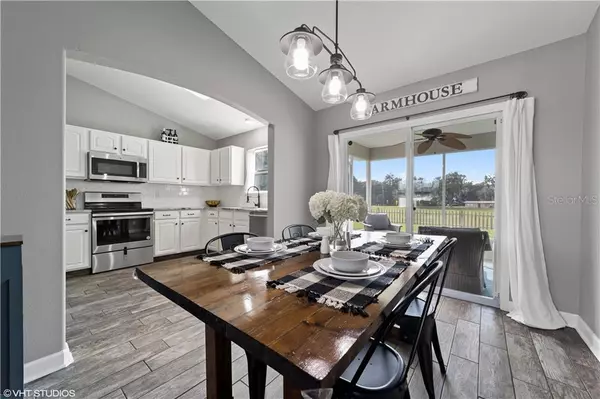$217,000
$214,999
0.9%For more information regarding the value of a property, please contact us for a free consultation.
4121 ABACO DR Tavares, FL 32778
3 Beds
2 Baths
1,312 SqFt
Key Details
Sold Price $217,000
Property Type Single Family Home
Sub Type Single Family Residence
Listing Status Sold
Purchase Type For Sale
Square Footage 1,312 sqft
Price per Sqft $165
Subdivision Tavares Groves At Baytree Ph 05
MLS Listing ID O5899978
Sold Date 11/30/20
Bedrooms 3
Full Baths 2
Construction Status Appraisal,Financing,Inspections
HOA Fees $63/mo
HOA Y/N Yes
Year Built 2011
Annual Tax Amount $2,165
Lot Size 8,276 Sqft
Acres 0.19
Property Description
Your dream home has just hit the market! This immaculate pristine home has been fully renovated from top to bottom. Every detail has gone into this property to appease your pickiest buyer. The newly painted exterior and meticulous maintain yard create great curb appeal. This split floor plan with new tile through out the entire home maintains warmth to create an amazing sense of comfort. The grand family room with vaulted ceilings leads into the dining and kitchen area. The kitchen has stunning amounts of light making the newly renovated kitchen bright and airy. Newly resurfaced cabinets, new granite counter tops, new glass tile backsplash and new stainless steel appliances are just a few details that make this kitchen special. Every corner of this property has contemporary character. The master bedroom is tucked away and private with a new renovated ensuite bath. French Doors lead to the back patio and a custom walk in closet are just a few special features of this master retreat. The back yard is fully fenced with no rear neighbors. New AC, New Roof, newly painted inside & out, new lighting, are just a few great details about this home. Community pool and Rec center are just a couple extras this make this a great neighborhood. This property WILL NOT LAST!!!!!!
Location
State FL
County Lake
Community Tavares Groves At Baytree Ph 05
Zoning PD
Interior
Interior Features Ceiling Fans(s), High Ceilings, Open Floorplan, Stone Counters, Walk-In Closet(s), Window Treatments
Heating Central
Cooling Central Air
Flooring Tile, Tile
Fireplace false
Appliance Dishwasher, Disposal, Electric Water Heater, Microwave, Range, Refrigerator
Laundry In Garage
Exterior
Exterior Feature Fence, French Doors, Irrigation System, Outdoor Shower, Sliding Doors
Garage Spaces 2.0
Fence Vinyl, Wood
Utilities Available Cable Available, Cable Connected, Electricity Connected, Public
Roof Type Shingle
Porch Covered, Enclosed, Rear Porch
Attached Garage true
Garage true
Private Pool No
Building
Entry Level One
Foundation Slab
Lot Size Range 0 to less than 1/4
Sewer Public Sewer
Water Public
Structure Type Wood Frame
New Construction false
Construction Status Appraisal,Financing,Inspections
Others
Pets Allowed Yes
Senior Community No
Ownership Fee Simple
Monthly Total Fees $63
Acceptable Financing Cash, Conventional, FHA, VA Loan
Membership Fee Required Required
Listing Terms Cash, Conventional, FHA, VA Loan
Special Listing Condition None
Read Less
Want to know what your home might be worth? Contact us for a FREE valuation!

Our team is ready to help you sell your home for the highest possible price ASAP

© 2025 My Florida Regional MLS DBA Stellar MLS. All Rights Reserved.
Bought with WATSON REALTY CORP






