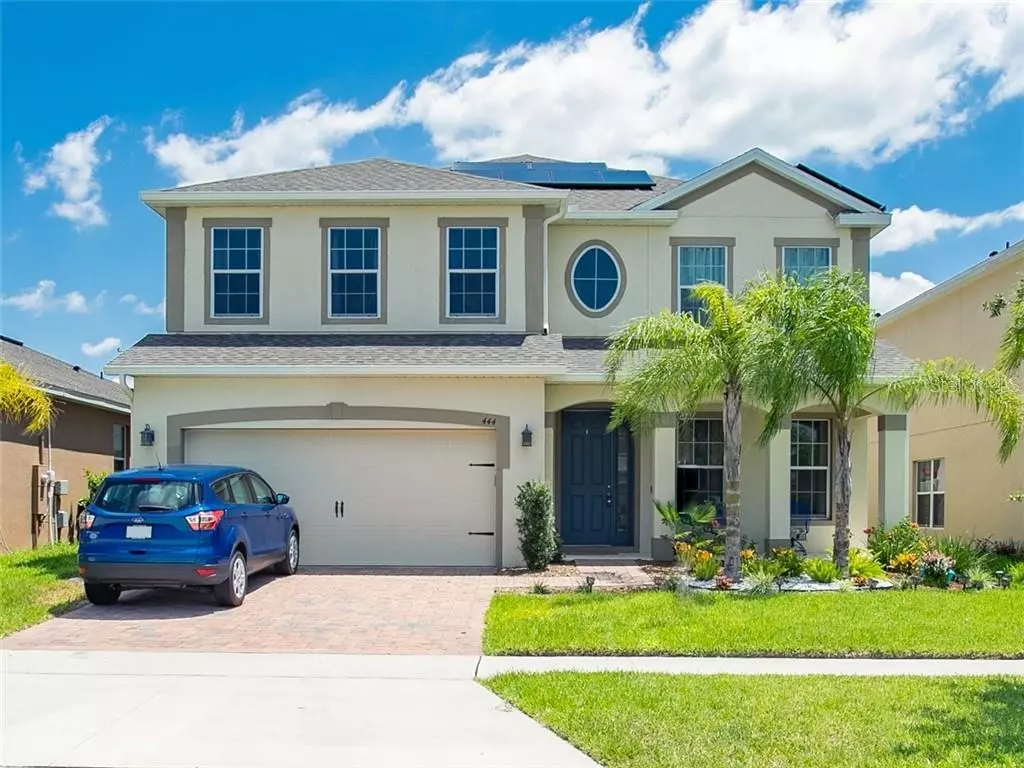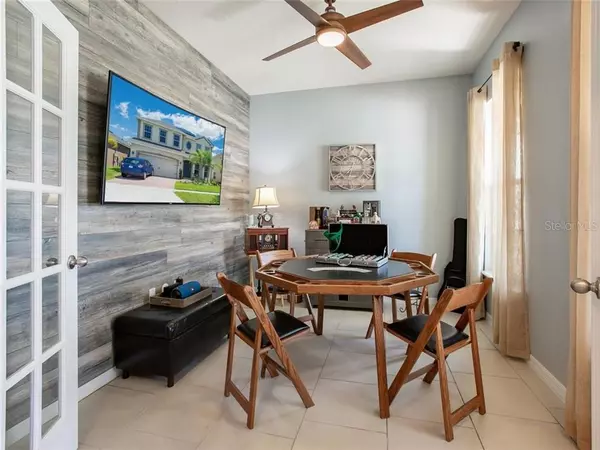$352,000
$355,900
1.1%For more information regarding the value of a property, please contact us for a free consultation.
444 SEATTLE SLEW DR Davenport, FL 33837
4 Beds
3 Baths
2,881 SqFt
Key Details
Sold Price $352,000
Property Type Single Family Home
Sub Type Single Family Residence
Listing Status Sold
Purchase Type For Sale
Square Footage 2,881 sqft
Price per Sqft $122
Subdivision Champions Reserve
MLS Listing ID O5871440
Sold Date 11/03/20
Bedrooms 4
Full Baths 2
Half Baths 1
HOA Fees $66/ann
HOA Y/N Yes
Year Built 2017
Annual Tax Amount $4,742
Lot Size 5,662 Sqft
Acres 0.13
Property Description
ASK US ABOUT SPECIAL CLOSING INCENTIVES! PHENOMENAL FLOOR PLAN with lots of UPGRADES. This beautiful home is located in the Champions Reserve Community located right next to Champions Gate. The Estero Bay model features 2,881 sq ft of living space for your family to enjoy. The 4 bedrooms, 2.5 bath home has an Open Floor plan with a Spectacular Island Kitchen that will be loved by any home chef! The fully tiled first floor also has a large dining room for family gatherings and a bonus room with its privacy from the Open Floor Plan. The second floor features a large LOFT great for a playroom and a truly remarkable Master Suite with dual walk in closets, and beautiful Tray Ceilings. The private Master Bath features a soaking tub, double sinks and separate shower. There are 3 additional upstairs bedrooms with an upstairs laundry room. No lugging the laundry downstairs here!! The owners have spared no expense in upgrades, which include: a fully fenced back yard, a brick patio, beautiful tiled backsplash in the kitchen area, a tiled feature wall, 9’4” foot ceiling downstairs, 3 car tandem garage and upgraded landscaping. The house is also Solar powered. THIS HOME IS A MUST SEE, Make your appointment today.
Location
State FL
County Polk
Community Champions Reserve
Rooms
Other Rooms Bonus Room, Breakfast Room Separate, Formal Dining Room Separate, Formal Living Room Separate, Inside Utility
Interior
Interior Features Ceiling Fans(s), Eat-in Kitchen, High Ceilings, Kitchen/Family Room Combo, Open Floorplan, Stone Counters, Tray Ceiling(s), Walk-In Closet(s)
Heating Central, Solar
Cooling Central Air
Flooring Carpet, Tile
Fireplace false
Appliance Dishwasher, Microwave, Range, Refrigerator
Laundry Laundry Room, Upper Level
Exterior
Exterior Feature Fence
Parking Features Garage Door Opener
Garage Spaces 3.0
Fence Vinyl
Community Features Playground, Pool
Utilities Available Cable Available, Fiber Optics, Public, Solar
Roof Type Shingle
Porch Covered, Patio
Attached Garage true
Garage true
Private Pool No
Building
Entry Level Two
Foundation Slab
Lot Size Range 0 to less than 1/4
Sewer Public Sewer
Water Public
Architectural Style Traditional
Structure Type Block,Stone,Stucco
New Construction false
Schools
Elementary Schools Loughman Oaks Elem
Middle Schools Citrus Ridge
High Schools Ridge Community Senior High
Others
Pets Allowed Yes
Senior Community No
Ownership Fee Simple
Monthly Total Fees $66
Acceptable Financing Cash, Conventional, FHA, USDA Loan, VA Loan
Membership Fee Required Required
Listing Terms Cash, Conventional, FHA, USDA Loan, VA Loan
Special Listing Condition None
Read Less
Want to know what your home might be worth? Contact us for a FREE valuation!

Our team is ready to help you sell your home for the highest possible price ASAP

© 2024 My Florida Regional MLS DBA Stellar MLS. All Rights Reserved.
Bought with EXIT REALTY CHAMPIONS







