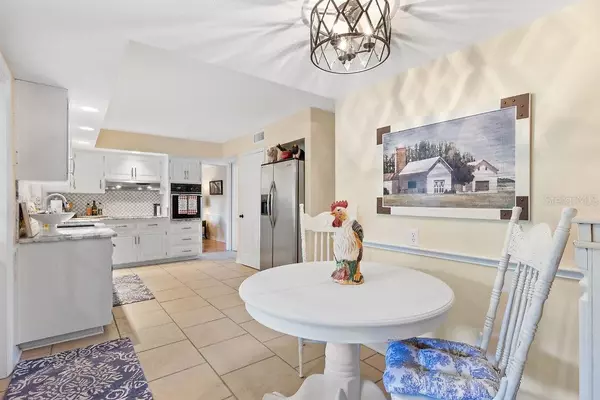$444,000
$448,000
0.9%For more information regarding the value of a property, please contact us for a free consultation.
10117 HAMPTON PL Tampa, FL 33618
3 Beds
3 Baths
2,180 SqFt
Key Details
Sold Price $444,000
Property Type Single Family Home
Sub Type Single Family Residence
Listing Status Sold
Purchase Type For Sale
Square Footage 2,180 sqft
Price per Sqft $203
Subdivision Hampton Place Sub
MLS Listing ID T3249793
Sold Date 08/18/20
Bedrooms 3
Full Baths 2
Half Baths 1
HOA Y/N No
Year Built 1969
Annual Tax Amount $3,794
Lot Size 10,454 Sqft
Acres 0.24
Lot Dimensions 80x133
Property Description
Centrally located to everything in Tampa! This storybook-style home is located on one of Carollwood’s prettiest streets and is just a 15-30 minute drive to Downtown Tampa, International Mall, and Tampa International Airport. The traditional style reclaimed brick home has all the room and features desired to stretch out and find your space. Boasting an extra large, two car garage with additional storage and deep closet space, this 3 bedroom, 2.5 bathroom traditional home will make you feel right at home. From the time you enter through its colorful persimmon front door, to the nostalgic warmth of the family room with brick fireplace, cozy country kitchen, and real hard wood floors throughout makes you feel right at home. The cozy cook's kitchen has been updated with a contemporary granite countertop, granite composite sink, and a marble feature backsplash that has been installed to finish off the balance between contemporary and traditional features. Authentic wood cabinetry and stainless steel appliances are right in line with today's trends of modern country kitchen appeal along with a breakfast nook to enjoy your morning cup of coffee. The spacious living room is a great additional indoor space for larger group gatherings, with French doors leading your guests to the oversized screened-in brick porch, complete with spa and updated outdoor kitchen with matching kitchen granite counter tops and new outdoor grill. A refrigerator and plenty of under counter cabinet space is also provided. It’s been told to the current owner that reclaimed bricks from razed historic buildings in Ybor City and downtown Tampa were used in construction of the home and back porch lanai. Also included are concrete pavers for the drive way, walk way areas to and around home and for the patio off of the Family Room that can be accessed through a set of French Doors. The wide lot ensures plenty of room for your pets, a pool, or outside BBQ's for all your friends and family. Upstairs has a split bedroom plan with the master on one side of the home and the remaining two bedrooms on the south side. Wood floors throughout are in excellent condition, and both upstairs bathrooms have been updated, the master bathroom with a classic white furniture style vanity and marble top, and guest bathroom with old fashion floor tile and white subway tile for the bath. There is additional detail throughout the home including crown molding, chair railing, plantation shutters and additional architectural details found from this time period. The Hampton Place Subdivision is located right next to Old Carrollwood, centrally located within an easy drive to major thoroughfares and all that Tampa has to offer. Make an appointment to view this beautiful home today!
Location
State FL
County Hillsborough
Community Hampton Place Sub
Zoning RSC-6
Rooms
Other Rooms Family Room, Formal Dining Room Separate, Formal Living Room Separate, Inside Utility
Interior
Interior Features Crown Molding, Eat-in Kitchen, Solid Surface Counters, Solid Wood Cabinets, Thermostat
Heating Central
Cooling Central Air
Flooring Parquet, Tile, Wood
Fireplaces Type Wood Burning
Furnishings Unfurnished
Fireplace true
Appliance Bar Fridge, Built-In Oven, Cooktop, Dishwasher, Disposal, Dryer, Electric Water Heater, Refrigerator, Washer
Laundry In Garage
Exterior
Exterior Feature Fence, French Doors, Irrigation System, Outdoor Grill, Outdoor Kitchen, Rain Gutters, Sidewalk, Sprinkler Metered
Parking Features Driveway, Garage Door Opener, Ground Level, On Street
Garage Spaces 2.0
Fence Wood
Utilities Available Cable Available
Roof Type Shingle
Porch Covered, Front Porch, Patio, Rear Porch, Screened
Attached Garage true
Garage true
Private Pool No
Building
Lot Description In County, Level, Sidewalk, Paved
Story 2
Entry Level Two
Foundation Slab
Lot Size Range Up to 10,889 Sq. Ft.
Sewer Public Sewer
Water Public
Architectural Style Contemporary
Structure Type Brick,Cement Siding,Wood Frame
New Construction false
Schools
Elementary Schools Carrollwood-Hb
Middle Schools Adams-Hb
High Schools Chamberlain-Hb
Others
Senior Community No
Ownership Fee Simple
Acceptable Financing Cash, Conventional, FHA, VA Loan
Listing Terms Cash, Conventional, FHA, VA Loan
Special Listing Condition None
Read Less
Want to know what your home might be worth? Contact us for a FREE valuation!

Our team is ready to help you sell your home for the highest possible price ASAP

© 2024 My Florida Regional MLS DBA Stellar MLS. All Rights Reserved.
Bought with SMITH & ASSOCIATES REAL ESTATE







