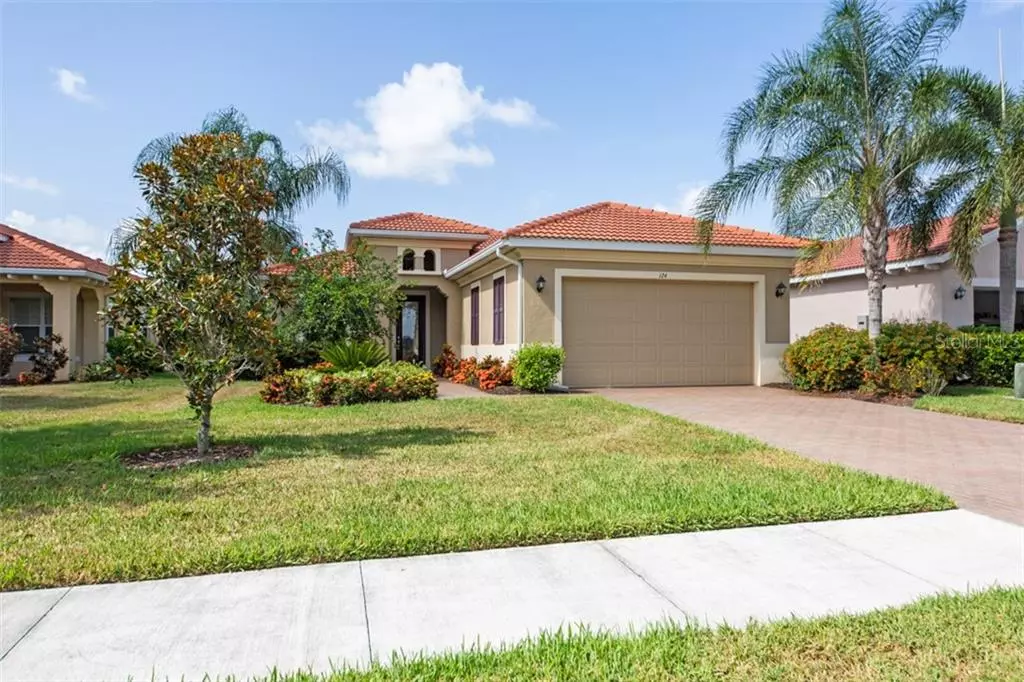$360,000
$379,000
5.0%For more information regarding the value of a property, please contact us for a free consultation.
124 PESARO DR North Venice, FL 34275
3 Beds
2 Baths
2,044 SqFt
Key Details
Sold Price $360,000
Property Type Single Family Home
Sub Type Single Family Residence
Listing Status Sold
Purchase Type For Sale
Square Footage 2,044 sqft
Price per Sqft $176
Subdivision Venetian Golf & Riv Club Ph 7
MLS Listing ID A4471969
Sold Date 08/31/20
Bedrooms 3
Full Baths 2
Construction Status Financing,Inspections
HOA Fees $225/mo
HOA Y/N Yes
Year Built 2013
Annual Tax Amount $7,161
Lot Size 7,405 Sqft
Acres 0.17
Property Description
Welcome to serenity! Located in the secure, gated community of Venetian Golf & River Club, this 2044 sq ft, maintenance-free home has 3 bedrooms/2 baths plus a large screened lanai with natural preserve views. This home also boasts many energy saving features such as glass film protection on all windows, a Honeywell whole-house automatic standby generator, a 4 ton/20 seer York Affinity HVAC Heat Pump Split with PUREAIR air purification system and UV light. The large kitchen features a gas range, stainless steel appliances and an instant hot under sink water system. Large master suite with separate shower & tub and both bathrooms have ADA compliant bathroom grab bars. There is tile & carpet throughout. All impeccable and move-in ready!! Lawn maintenance, cable and irrigation are all included. River Club includes 2 pools, hot tubs, tennis, nature boardwalk, kayaking, fitness center, restaurant & lounge. The Venetian Golf Club is not included, but is a member-only experience located within the community. Located 7 miles from Nokomis Beach & Isle of Venice, shopping and restaurants.
Location
State FL
County Sarasota
Community Venetian Golf & Riv Club Ph 7
Zoning PUD
Rooms
Other Rooms Formal Dining Room Separate
Interior
Interior Features Ceiling Fans(s), Eat-in Kitchen
Heating Central, Heat Pump
Cooling Central Air
Flooring Carpet, Tile
Furnishings Unfurnished
Fireplace false
Appliance Dishwasher, Disposal, Dryer, Microwave, Range, Range Hood, Refrigerator, Washer
Laundry Laundry Room
Exterior
Exterior Feature Hurricane Shutters, Irrigation System, Other, Rain Gutters, Sidewalk, Sliding Doors
Parking Features Driveway, Garage Door Opener
Garage Spaces 2.0
Community Features Fitness Center, Gated, Golf Carts OK, Golf, Park, Pool, Tennis Courts
Utilities Available Cable Connected, Electricity Connected, Natural Gas Connected, Public, Sewer Connected, Sprinkler Recycled, Street Lights, Underground Utilities
Amenities Available Cable TV, Clubhouse, Fitness Center, Gated, Golf Course, Pool, Security, Spa/Hot Tub, Tennis Court(s), Trail(s)
View Trees/Woods
Roof Type Tile
Porch Screened
Attached Garage true
Garage true
Private Pool No
Building
Lot Description Conservation Area, Near Golf Course, Sidewalk, Paved
Story 1
Entry Level One
Foundation Slab
Lot Size Range Up to 10,889 Sq. Ft.
Sewer Public Sewer
Water Public
Architectural Style Traditional
Structure Type Block,Stucco
New Construction false
Construction Status Financing,Inspections
Schools
Elementary Schools Laurel Nokomis Elementary
Middle Schools Laurel Nokomis Middle
High Schools Venice Senior High
Others
Pets Allowed Yes
HOA Fee Include 24-Hour Guard,Cable TV,Maintenance Grounds,Recreational Facilities
Senior Community No
Pet Size Extra Large (101+ Lbs.)
Ownership Fee Simple
Monthly Total Fees $225
Acceptable Financing Cash, Conventional, FHA, VA Loan
Membership Fee Required Required
Listing Terms Cash, Conventional, FHA, VA Loan
Num of Pet 2
Special Listing Condition None
Read Less
Want to know what your home might be worth? Contact us for a FREE valuation!

Our team is ready to help you sell your home for the highest possible price ASAP

© 2024 My Florida Regional MLS DBA Stellar MLS. All Rights Reserved.
Bought with BRIGHT REALTY







