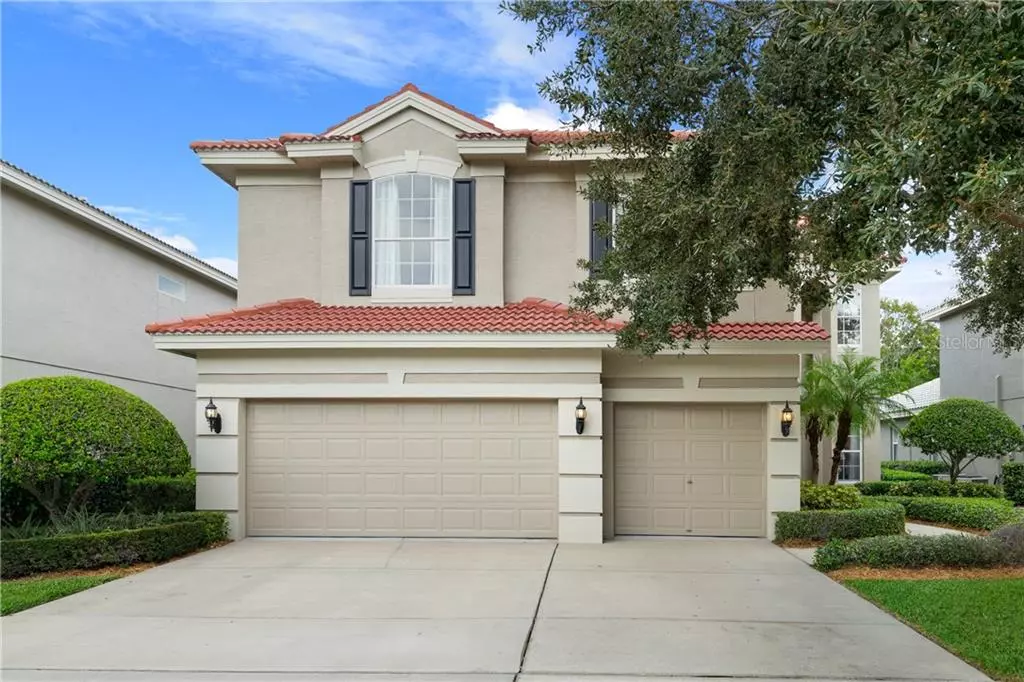$579,000
$589,900
1.8%For more information regarding the value of a property, please contact us for a free consultation.
2260 HANNAH WAY S Dunedin, FL 34698
5 Beds
3 Baths
3,512 SqFt
Key Details
Sold Price $579,000
Property Type Single Family Home
Sub Type Single Family Residence
Listing Status Sold
Purchase Type For Sale
Square Footage 3,512 sqft
Price per Sqft $164
Subdivision Highland Woods 2
MLS Listing ID U8094342
Sold Date 09/28/20
Bedrooms 5
Full Baths 2
Half Baths 1
Construction Status Financing,Inspections
HOA Fees $60/ann
HOA Y/N Yes
Year Built 2004
Annual Tax Amount $4,661
Lot Size 10,890 Sqft
Acres 0.25
Lot Dimensions 60x169
Property Description
In the highly sought after Highland Woods subdivision this five bedroom two & half bathroom, pool home leaves nothing left to be desired! All five bedrooms are upstairs, along with two full bathrooms. The fifth bedroom is VERY large and could be utilized as a bonus/play room. The downstairs and pool area are made for entertaining! Separate family room & living room with beautiful hardwood floors and an open kitchen with marble counter-tops, stainless steel appliances and white cabinetry. In addition, there is a also a separate play room/office. This is the rare Highland Woods lot that is 1/4 acre in size, which makes for a HUGE backyard to go along with the pool and pool deck area. True pride of ownership can be seen throughout the home with custom window treatments, restoration hardware lighting, crown molding, chair railing, amazing wood working and many other extras. Schedule a time for your private showing!
Location
State FL
County Pinellas
Community Highland Woods 2
Direction S
Rooms
Other Rooms Breakfast Room Separate, Formal Dining Room Separate, Formal Living Room Separate
Interior
Interior Features Ceiling Fans(s), Crown Molding, Eat-in Kitchen, High Ceilings, Kitchen/Family Room Combo, Living Room/Dining Room Combo, Open Floorplan, Solid Surface Counters, Thermostat, Walk-In Closet(s)
Heating Central
Cooling Central Air
Flooring Carpet, Hardwood, Tile
Fireplace false
Appliance Dishwasher, Disposal, Freezer, Range, Range Hood, Refrigerator
Laundry Inside, Laundry Room
Exterior
Exterior Feature French Doors, Irrigation System, Sidewalk
Parking Features Driveway, Garage Door Opener
Garage Spaces 3.0
Pool Child Safety Fence, In Ground, Lighting, Screen Enclosure
Community Features Gated
Utilities Available Cable Connected, Electricity Connected, Sewer Connected
Amenities Available Gated
Roof Type Tile
Attached Garage true
Garage true
Private Pool Yes
Building
Story 2
Entry Level Two
Foundation Slab
Lot Size Range 1/4 to less than 1/2
Sewer Public Sewer
Water Public
Structure Type Block,Stucco,Wood Frame
New Construction false
Construction Status Financing,Inspections
Schools
Elementary Schools Curlew Creek Elementary-Pn
Middle Schools Palm Harbor Middle-Pn
High Schools Dunedin High-Pn
Others
Pets Allowed Yes
HOA Fee Include Other
Senior Community No
Pet Size Large (61-100 Lbs.)
Ownership Fee Simple
Monthly Total Fees $60
Acceptable Financing Cash, Conventional, VA Loan
Membership Fee Required Required
Listing Terms Cash, Conventional, VA Loan
Num of Pet 2
Special Listing Condition None
Read Less
Want to know what your home might be worth? Contact us for a FREE valuation!

Our team is ready to help you sell your home for the highest possible price ASAP

© 2025 My Florida Regional MLS DBA Stellar MLS. All Rights Reserved.
Bought with STONEBRIDGE REAL ESTATE CO






